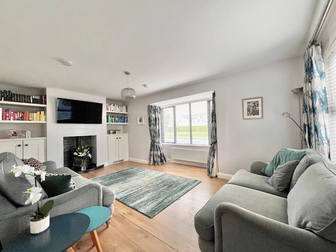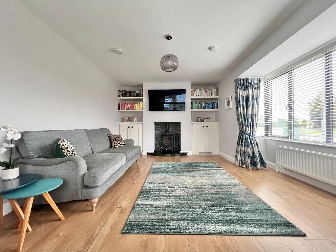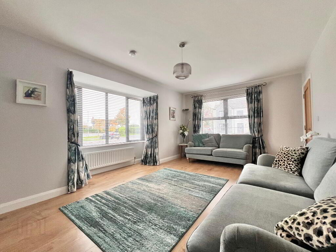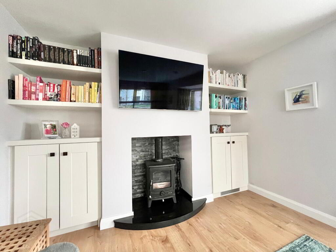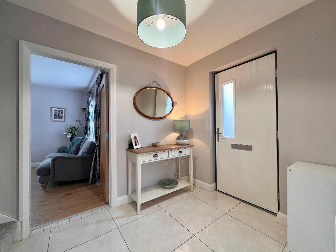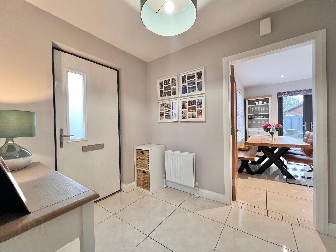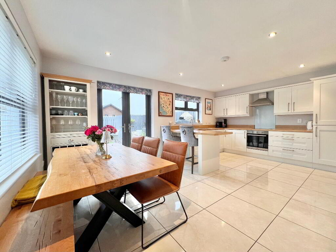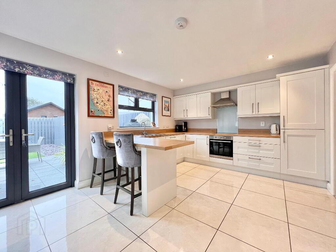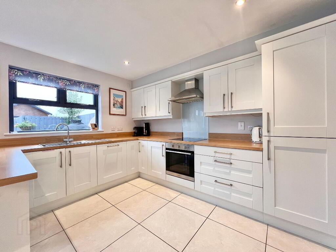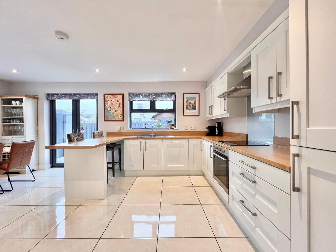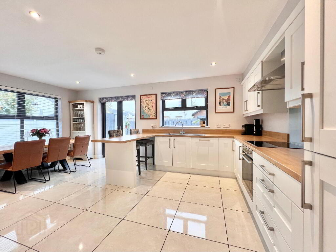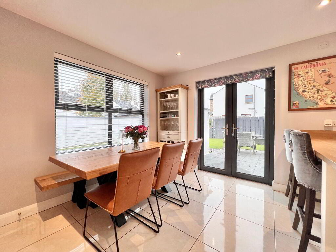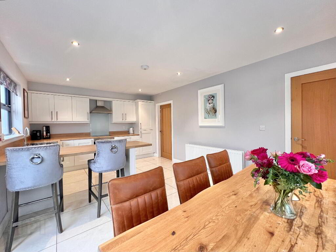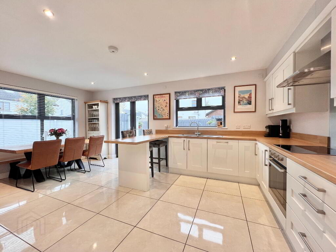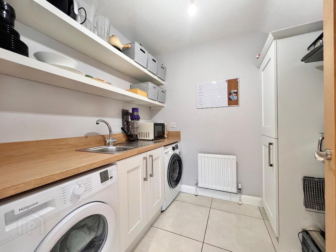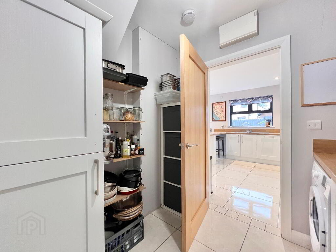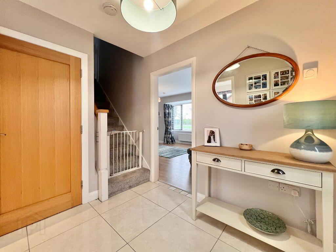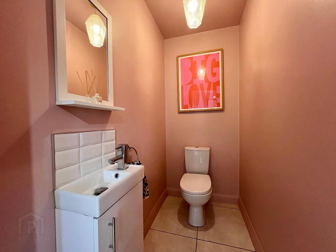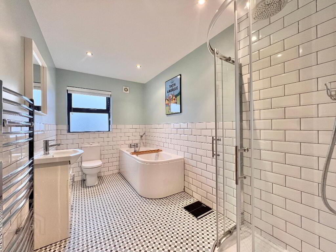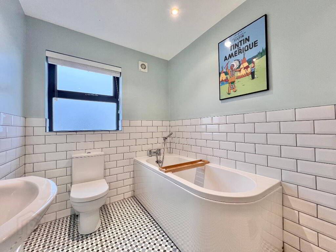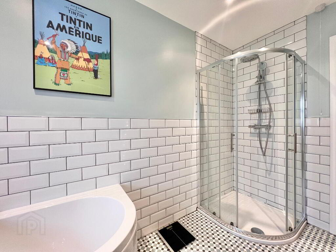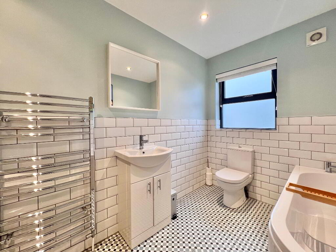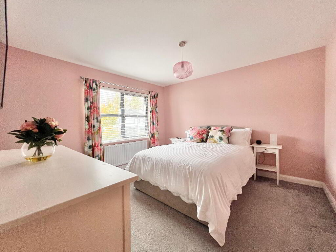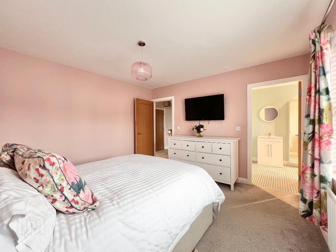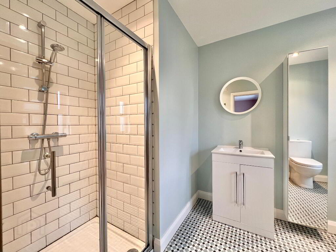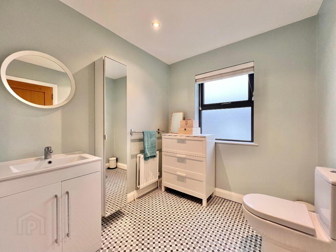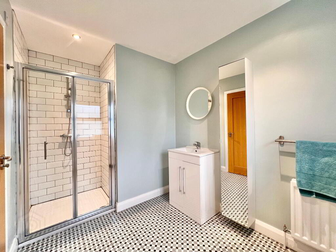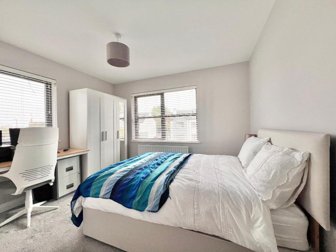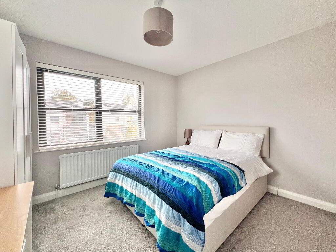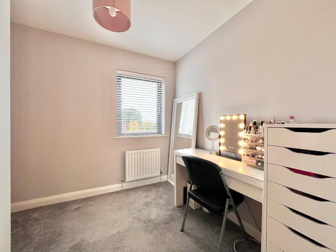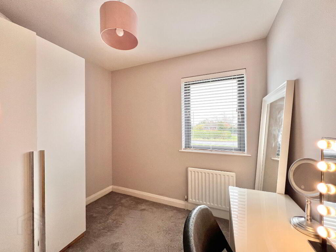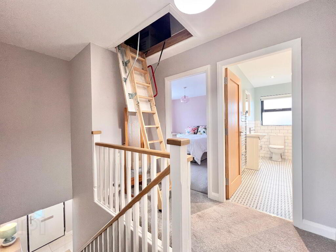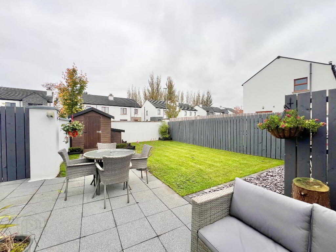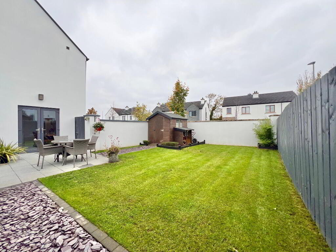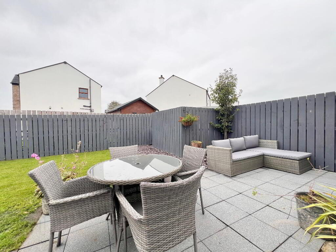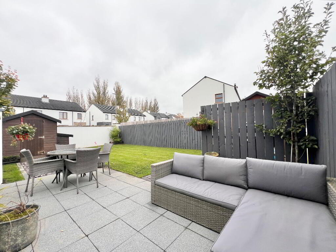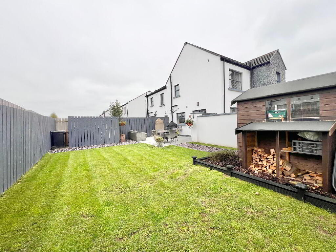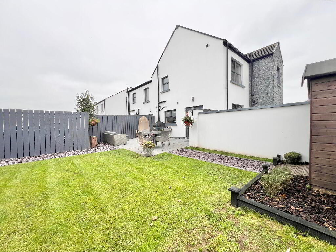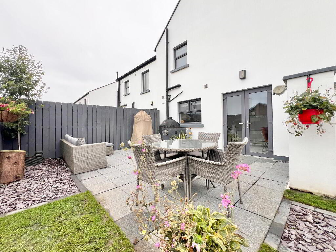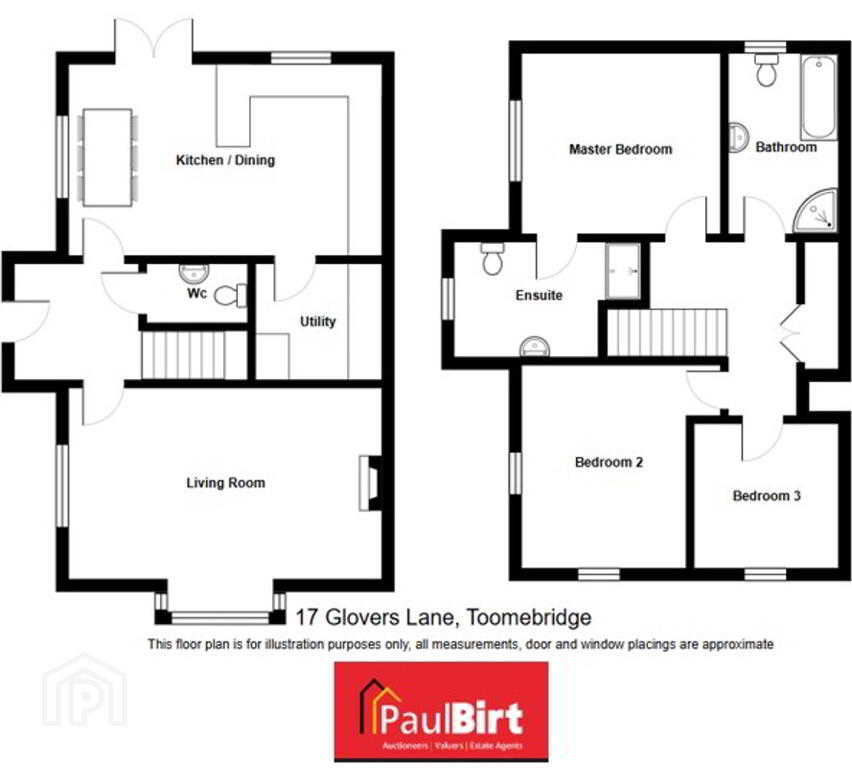
17 Glovers Lane, Toomebridge BT41 3FH
3 Bed Semi-detached House For Sale
Sale agreed £239,950
Print additional images & map (disable to save ink)
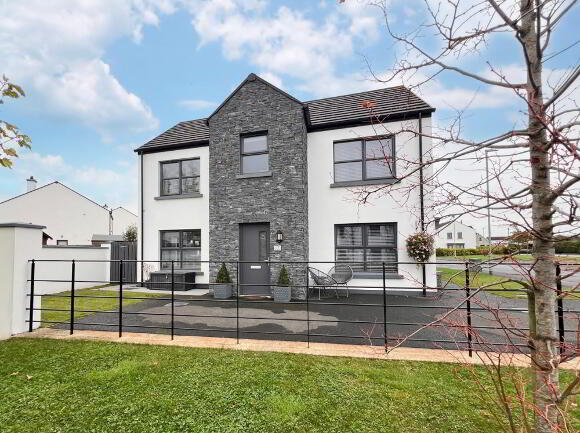
Telephone:
028 7930 1116View Online:
www.paulbirt.co.uk/1045618Key Information
| Address | 17 Glovers Lane, Toomebridge |
|---|---|
| Style | Semi-detached House |
| Status | Sale agreed |
| Price | Offers over £239,950 |
| Bedrooms | 3 |
| Heating | Oil |
| EPC Rating | B86/B86 |
Features
- A Beautifully Presented Three Bedroom Semi Detached Luxury Home
- Located in the Newly Developed and Very Popular Glovers Lane on the Gloverstown Road
- Accommodation includes Three Bedrooms, Dressing Room, Lounge, Kitchen & Dining, Utility Room, Downstairs Wc and Family Bathroom
- Just a Short Stroll to the Park & Ride Facility to Belfast and Derry
- Oil Fired Central Heating
- Windows Double Glazed in PVC Frames
- Parking to Front of House
- Rear Garden Fully Enclosed with Boundary Wall & Wood Fence
Additional Information
Ground Floor
- Entrance Hallway
- With tile floor.
- Downstairs Wc
- With wc & whb and vanity unit, walls part tiled, floor fully tiled.
- Living Room
- Built in wood burning stove with granite hearth, fitted storage cupboards and shelving, laminate wood floor, eye level tv point above stove, bay window.
- Kitchen & Dining Area
- With an excellent range of eye and low level kitchen units, breakfast bar area, stainless steel sink unit, electric hob & electric oven, extractor fan, integrated fridge/freezer, integrated dishwasher, recessed lights, floor fully tiled, dining area, double doors to patio paved area.
- Utility
- With eye and low level units, stainless steel sink unit, plumbed for washing machine, space for tumble dryer, floor fully tiled.
First Floor
- Bedroom 1 (En-Suite)
- With carpet floor, tv point.
En-suite: Contemporary four piece white suite comprising of wc, whb and vanity unit, power shower, mirrored bathroom storage cabinet, recessed lights, walls part tiled, floor fully tiled. - Bedroom 2
- With carpet floor.
- Bedroom 3
- With carpet floor.
- Bathroom
- Contemporary four piece white suite comprising of wc, whb and vanity unit, bath, power shower with rainfall shower head, chrome towel rail, recessed lights, walls part tiled, floor fully tiled.
Gardens
- Fully enclosed garden to the side of property laid in lawn with paved outdoor area.
Excellent parking to the front property finished in tarmacadem.
Features
- Attic partially floored with pull down ladder.
Garden shed included in sale.
-
Paul Birt

028 7930 1116

