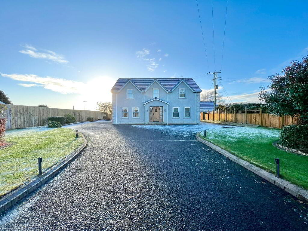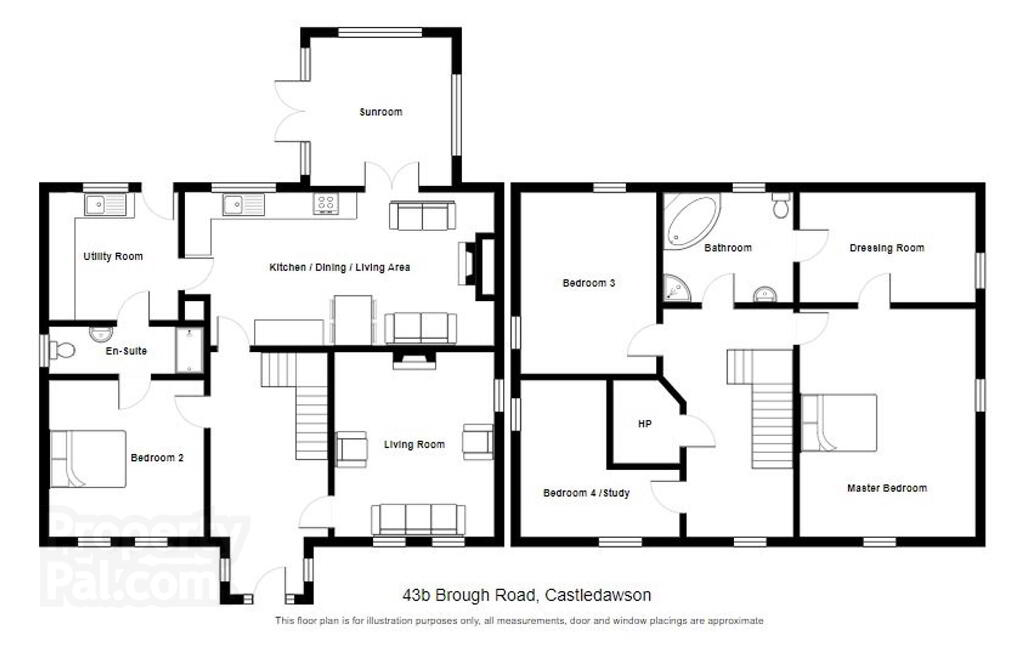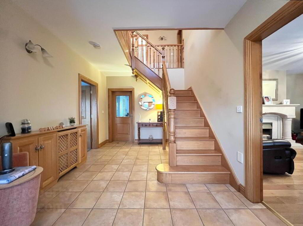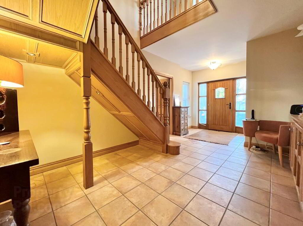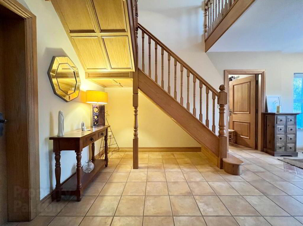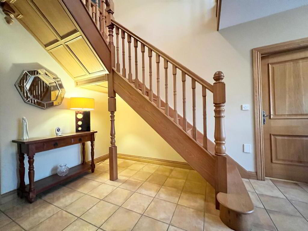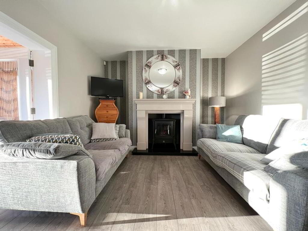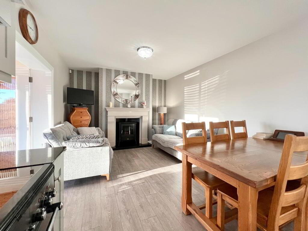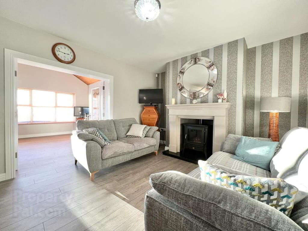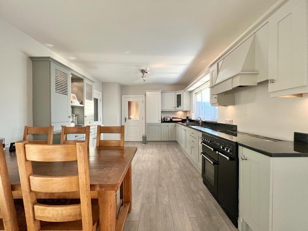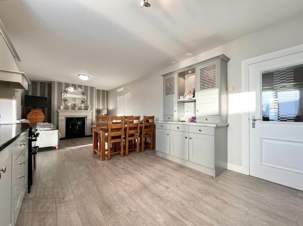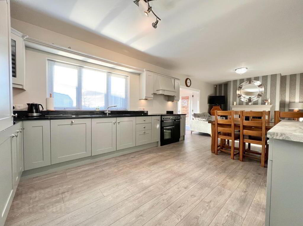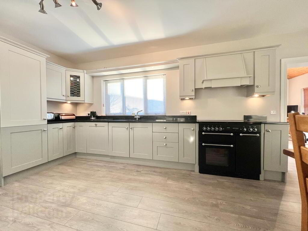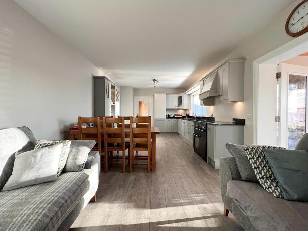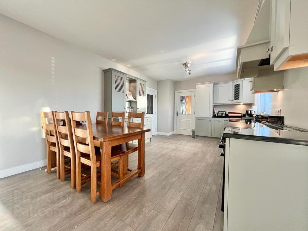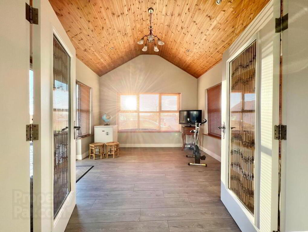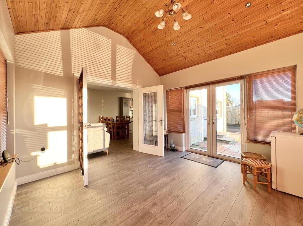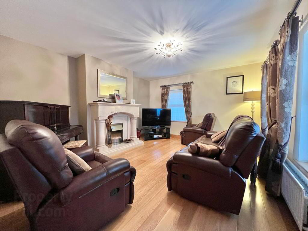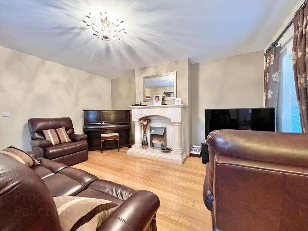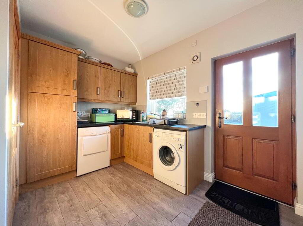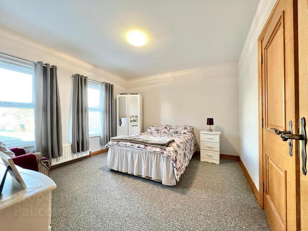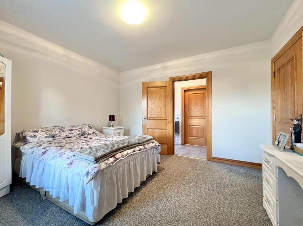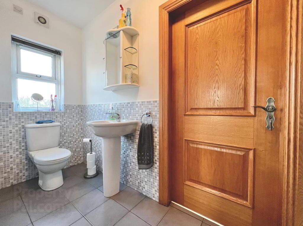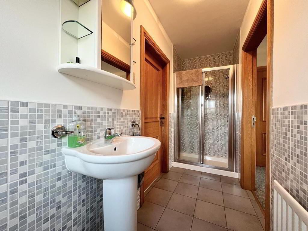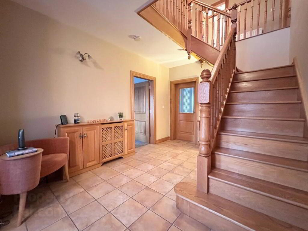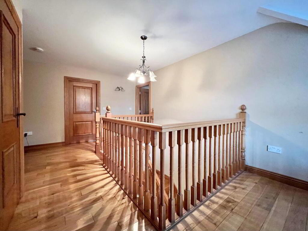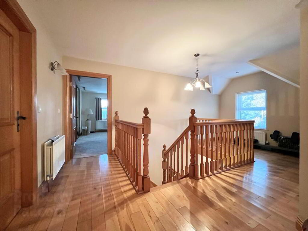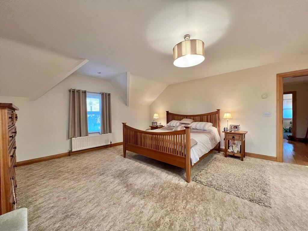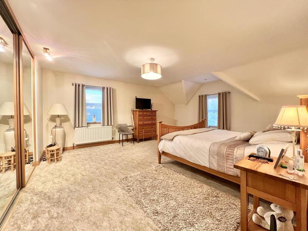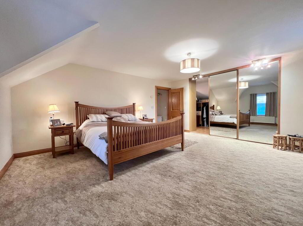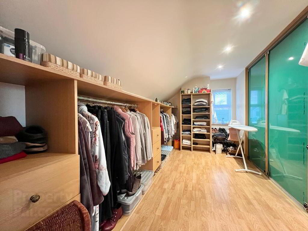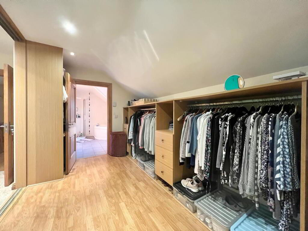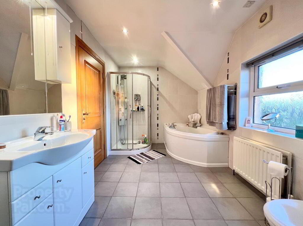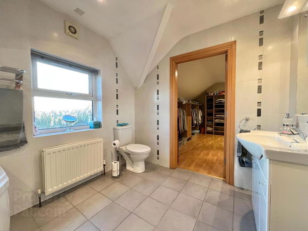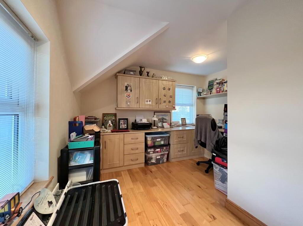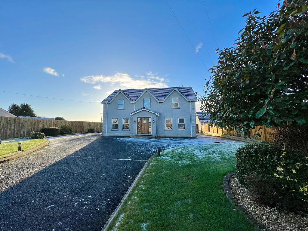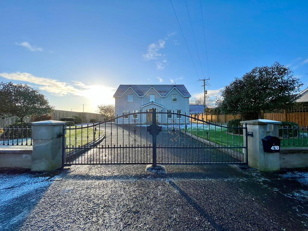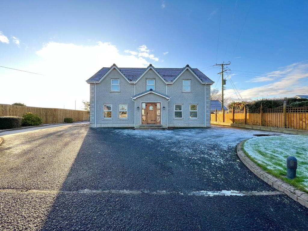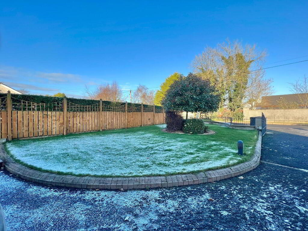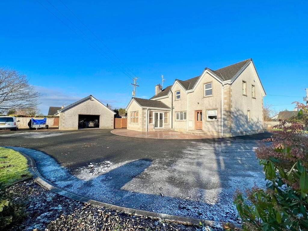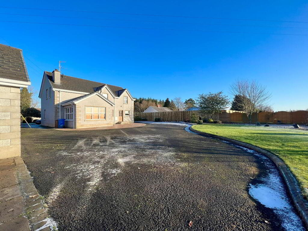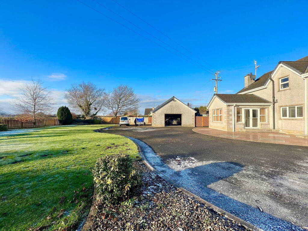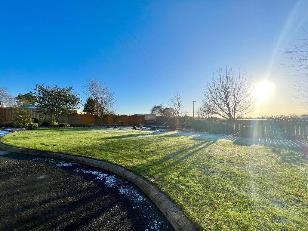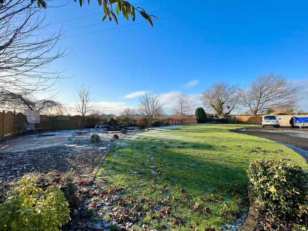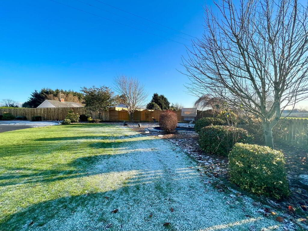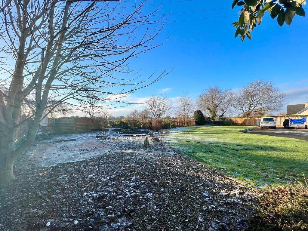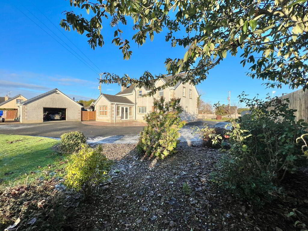
43b Brough Road, Castledawson BT45 8ER
4 Bed Detached House For Sale
SOLD
Print additional images & map (disable to save ink)
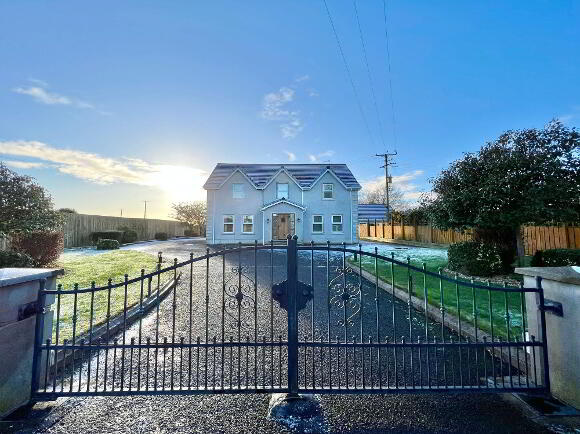
Telephone:
028 7930 1116View Online:
www.paulbirt.co.uk/796146Key Information
| Address | 43b Brough Road, Castledawson |
|---|---|
| Style | Detached House |
| Status | Sold |
| Bedrooms | 4 |
| Receptions | 2 |
| Heating | Oil |
| EPC Rating | D67/C69 |
Features
- Superbly Finished Four Bedroom, Detached Country Residence Built in 2004
- Large, Spacious Open Plan Kitchen and Dining Area with Sun Lounge on to a South West Facing Garden
- Detached Garage with Roller Shutter Door
- Feature Entrance Pillars with Electric Gates, Tarmacadem Driveway, with Patio Paved Area to Rear, Water Feature and Spacious Gardens
- Excellent Country Location and yet Close to Castledawson, Magherafelt & the Main A6
Additional Information
Ground Floor
- Entrance Hall:
- With tile floor.
- Reception Room:
- With feature marble imitation fireplace, solid wood floor, tv point.
- Open Plan Kitchen/Dining Area:
- With eye & low level units, stainless steel sink unit, granite worktops, integrated dishwasher, fridge freezer, Rangewaiter cooker with gas hob & electric oven, oil fired fitted stove in kitchen, patio doors to sun lounge.
- Sun Lounge:
- With patio doors from kitchen, laminate wood floor, feature high ceilings.
- Utility Room:
- With eye & low level units, stainless steel sink unit, plumbed for washing machine, laminate wood floor.
- Bedroom 1 (En-suite):
- With en-suite, views to front gardens, carpet flooring.
First Floor
- Bedroom 2:
- With slide robes & walk in dressing room, with carpet floor.
- Bedroom 3:
- With carpet floor.
- Bedroom 4:
- Currently used as a study, with laminate wood floor.
- Bathroom:
- With wc, whb, Jacuzzi bath & shower, walls & floors fully tiled.
Garage
- Large Detached garage, with roller shutter door, Oil burner housed in garage, WC in garage.
Gardens
- Private entrance driveway with feature pillars & electric gates
Gardens to the front & rear
Water pond in rear garden with waterfall.
Mains drainage connected to property
-
Paul Birt

028 7930 1116

