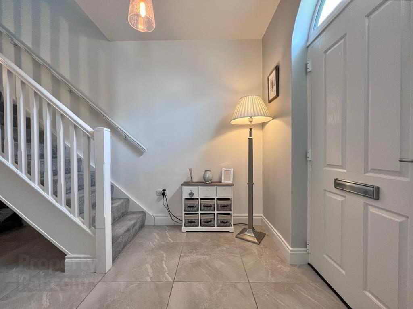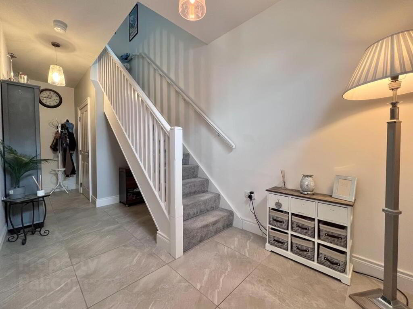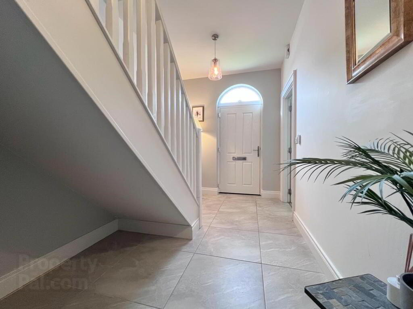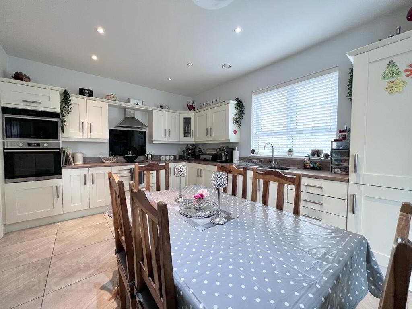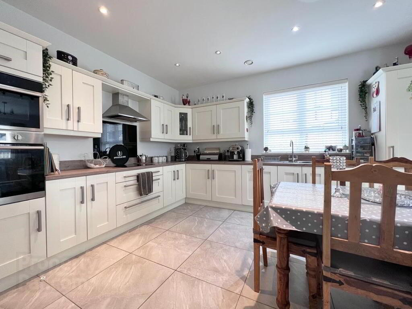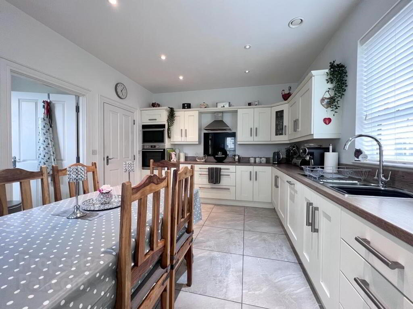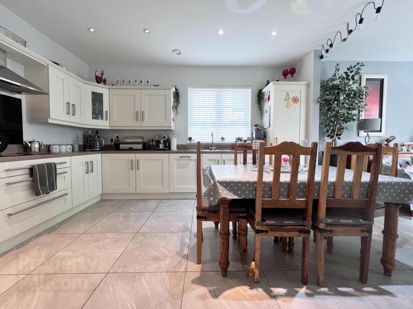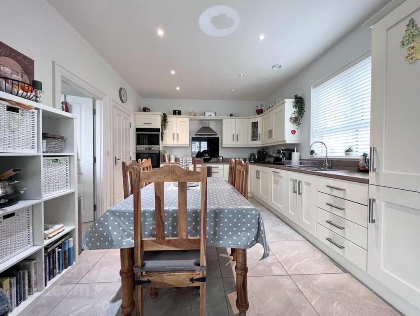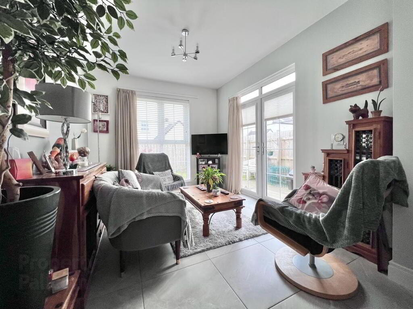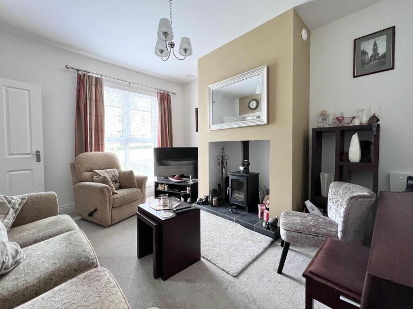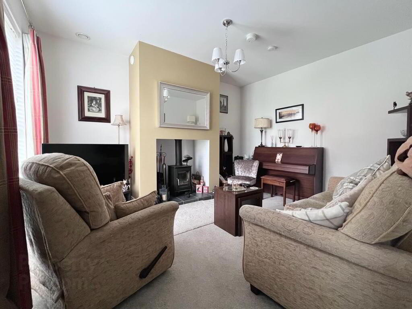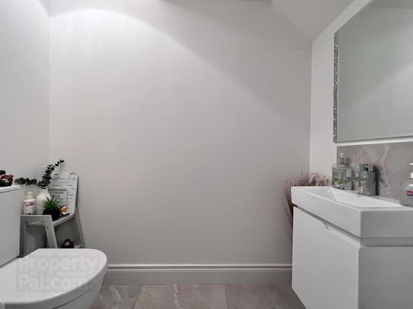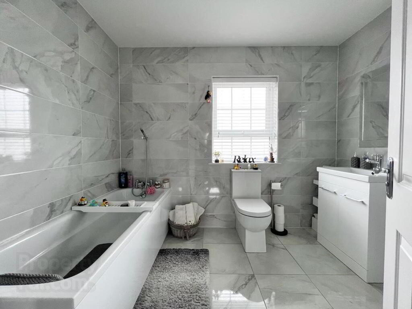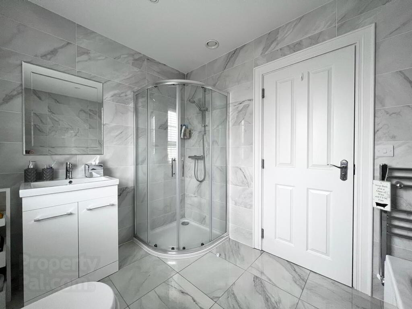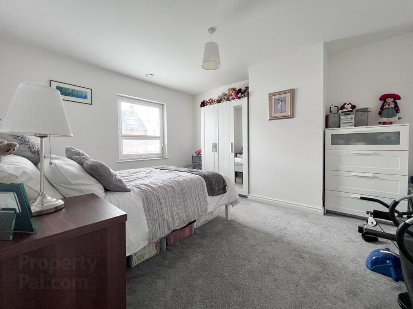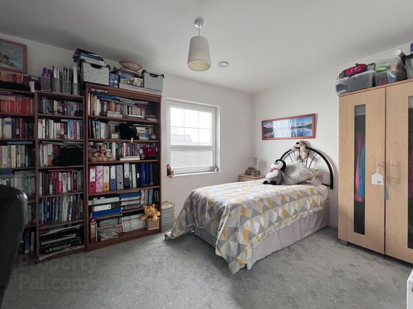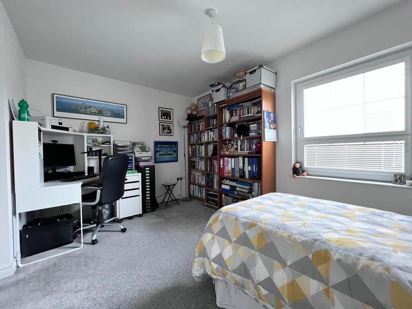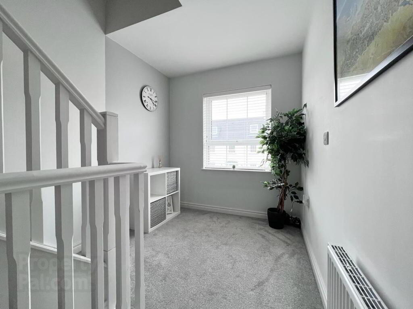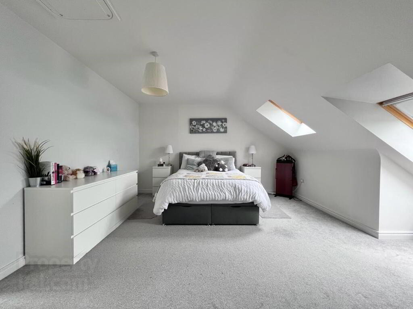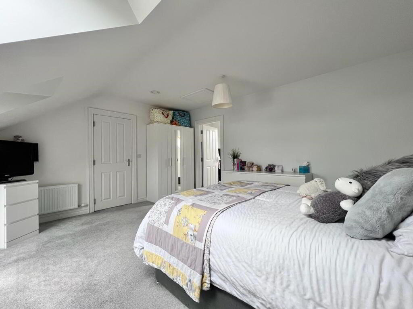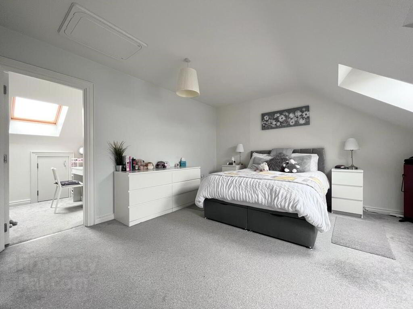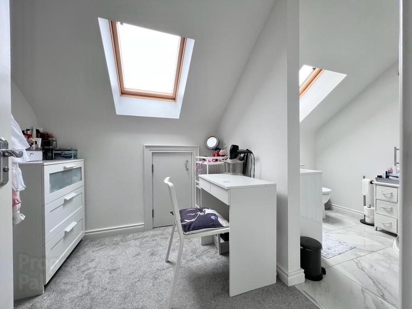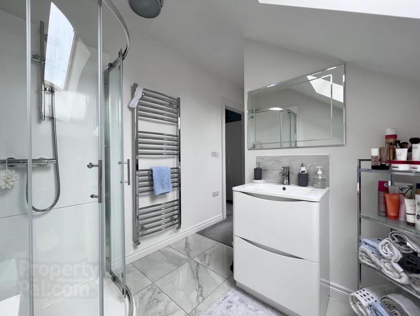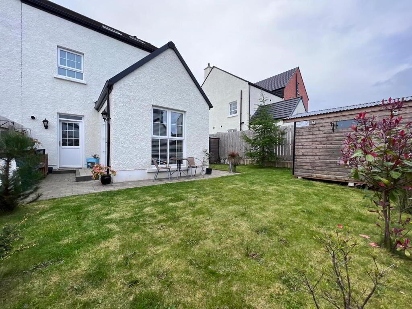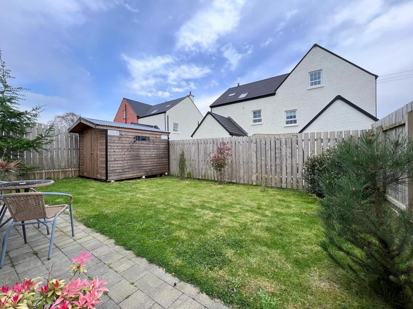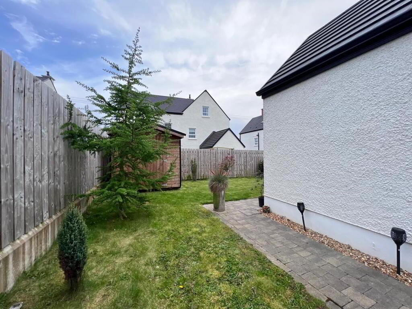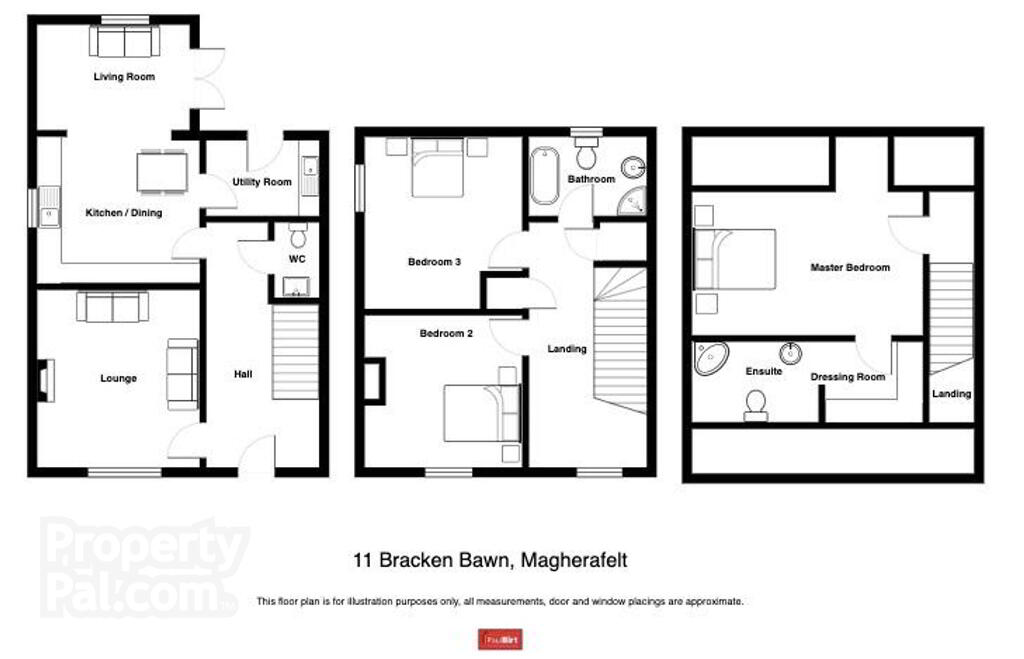
11 Bracken Bawn, Magherafelt BT45 5FN
3 Bed Semi-detached House For Sale
SOLD
Print additional images & map (disable to save ink)
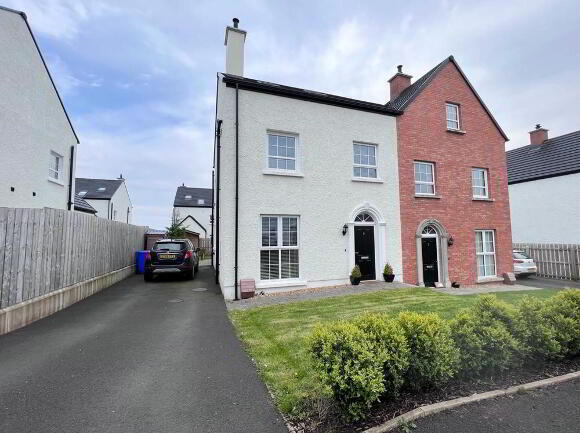
Telephone:
028 7930 1116View Online:
www.paulbirt.co.uk/832005Key Information
| Address | 11 Bracken Bawn, Magherafelt |
|---|---|
| Style | Semi-detached House |
| Status | Sold |
| Bedrooms | 3 |
| Receptions | 1 |
| Heating | Gas |
| EPC Rating | B85/B85 |
Features
- This Beautifully Presented Three Bedroom Semi Detached Home is Located within the Desirable Bracken Bawn Development on the Edge of Magherafelt Town
- Accommodation includes Three Bedrooms (Master En-suite & Dressing Room), Lounge, Open Plan Kitchen/Dining & Living Area, Utility Room, Family Bathroom & Downstairs Wc
- Gas Fired Central Heating (Under Floor Heating to Ground Floor)
- Part Triple Glazed/Part Double Glazed Windows
- Garden Laid in Lawn to Both Front & Rear
- Tarmacadem Entrance Driveway
Additional Information
Ground Floor
- Entrance Hallway
- With tiled floor.
- Downstairs wc
- With wc & wall hung whb and vanity unit, walls part tiled, floor fully tiled.
- Living Room
- With feature wood burning stove, carpet flooring.
- Kitchen/Dining
- With an excellent range of eye and low level units, stainless steel sink and drainer unit, electric hob & oven, integrated microwave, stainless steel extractor hood, integrated dishwasher, integrated fridge freezer, recessed lighting, floor fully tiled, open plan to living area.
- Living Area
- Open plan to kitchen/dining, floor fully tiled, patio doors to rear garden.
- Utility Room
- With a good range of eye and low level units, plumbed for washing machine, space for tumble dryer, floor fully tiled.
First Floor
- Bedroom 2
- With carpet flooring.
- Bedroom 3
- With carpet flooring.
- Bathroom
- With wc, whb & vanity unit, bath & separate mixer shower, chrome towel rail, walls & floor fully tiled.
Second Floor
- Master Bedroom
- With carpet flooring, dressing room. En-Suite to include wc, whb & vanity unit & mixer pressure shower, chrome towel rail, walls part tiled, floor fully tiled.
Gardens
- Garden to front and rear laid in lawn, tarmacadem entrance driveway.
Features
- Heat Recovery Ventilation System
Upgraded Insulation Levels to Roofspace
-
Paul Birt

028 7930 1116

