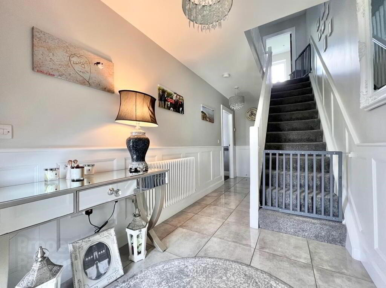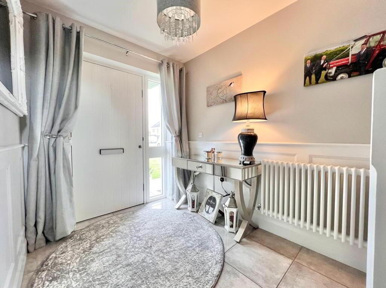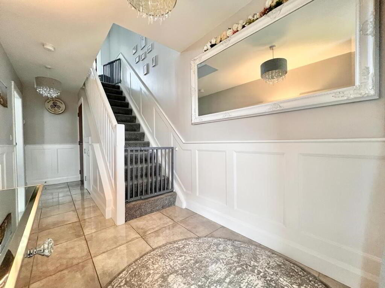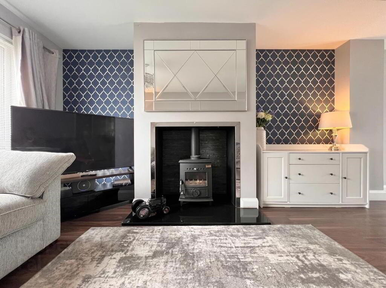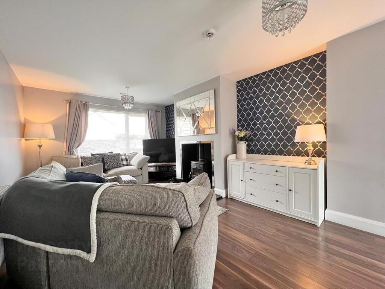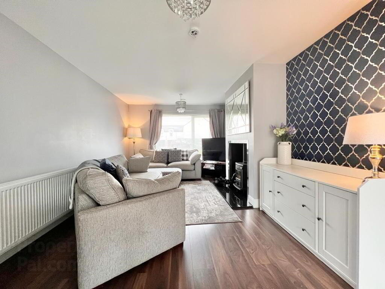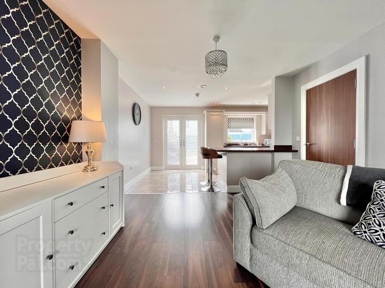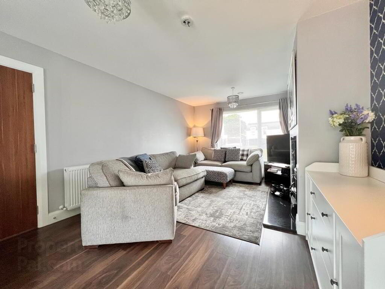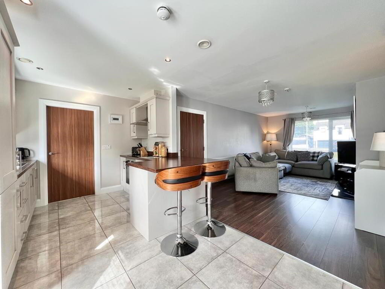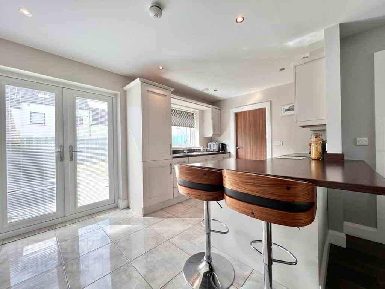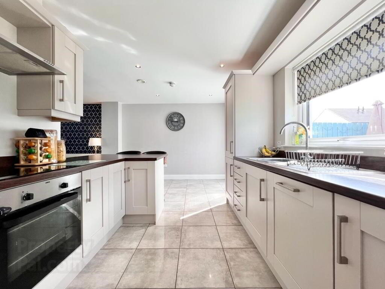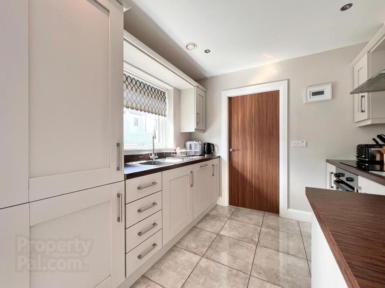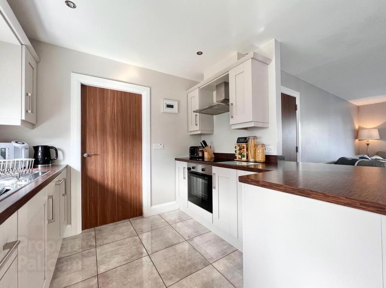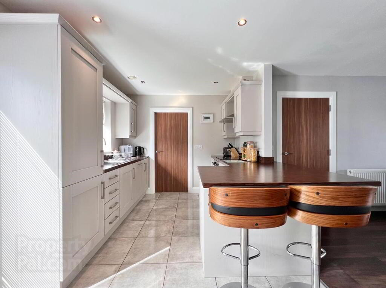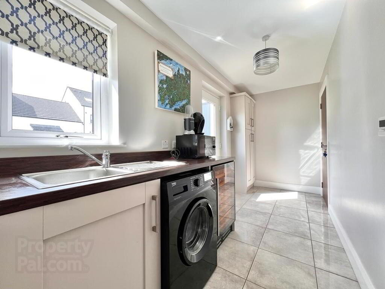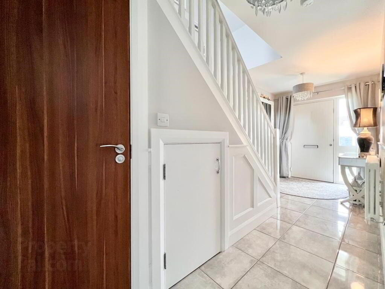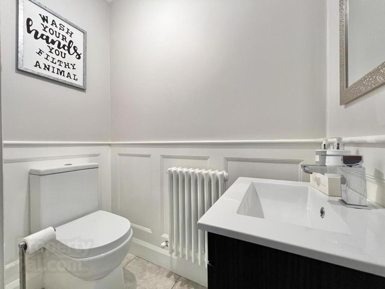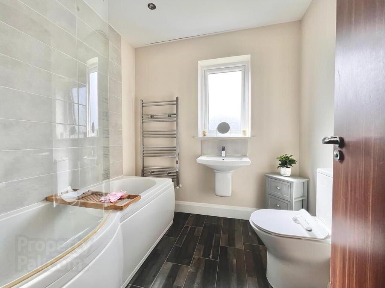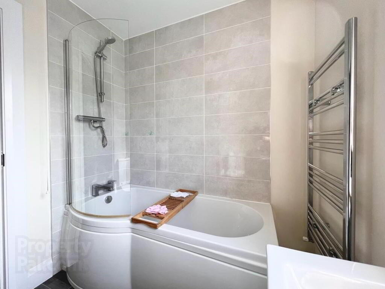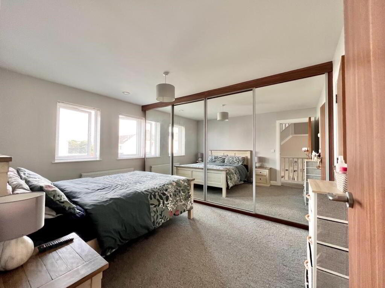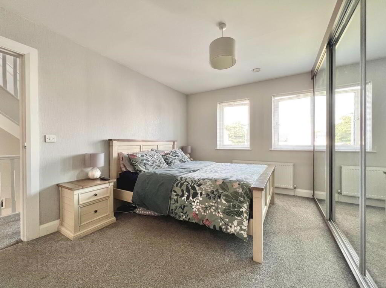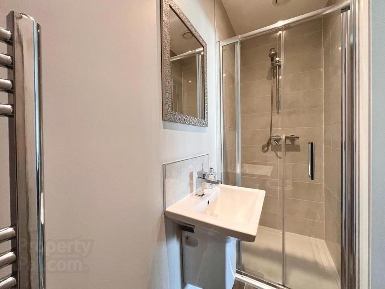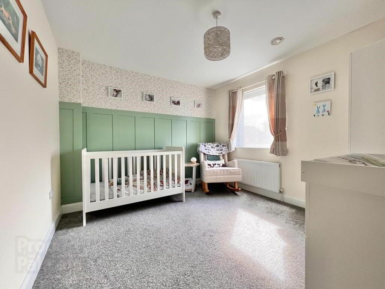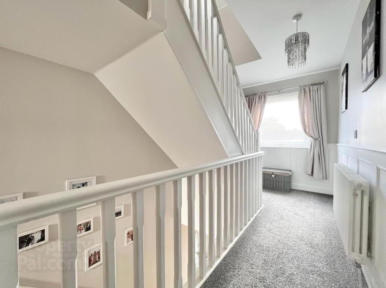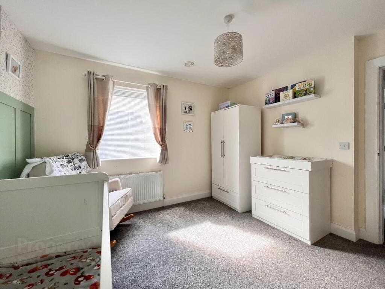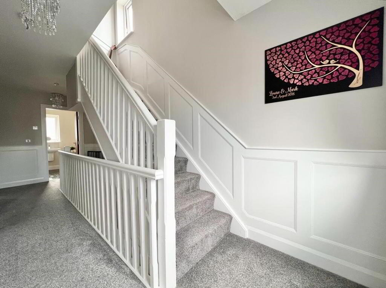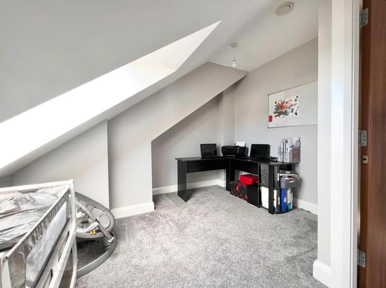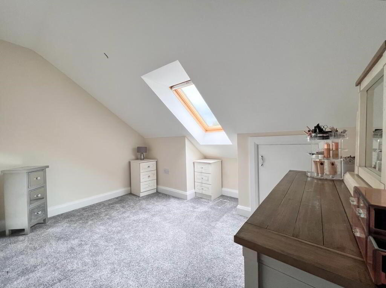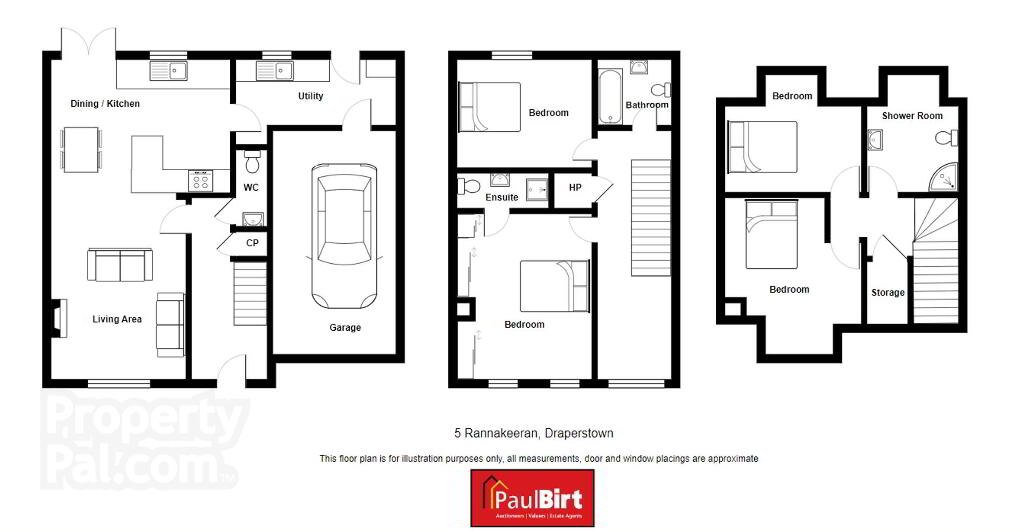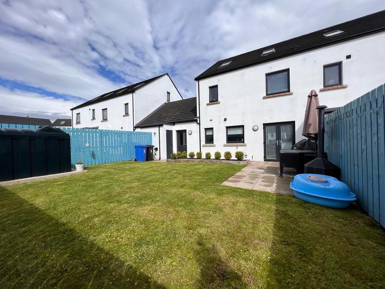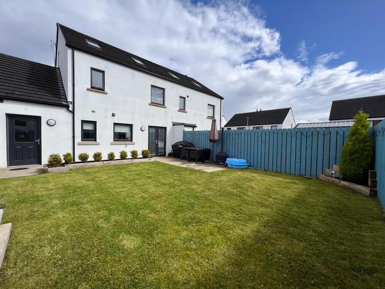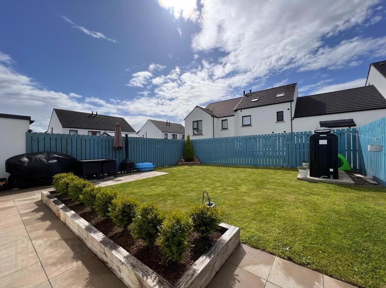
5 Rannakeeran, Draperstown, Magherafelt BT45 7FF
4 Bed Semi-detached House For Sale
SOLD
Print additional images & map (disable to save ink)
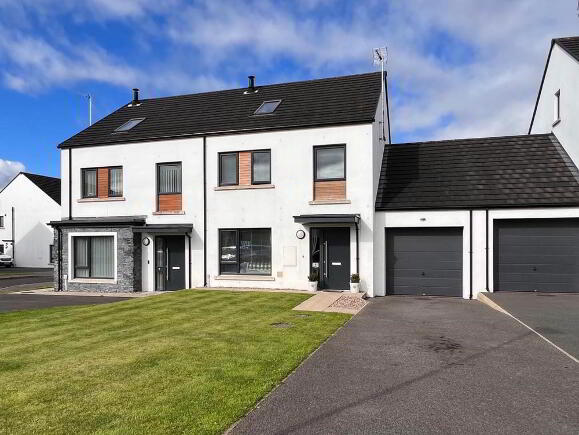
Telephone:
028 7930 1116View Online:
www.paulbirt.co.uk/905353Key Information
| Address | 5 Rannakeeran, Draperstown, Magherafelt |
|---|---|
| Style | Semi-detached House |
| Status | Sold |
| Bedrooms | 4 |
| Receptions | 1 |
| Heating | Oil |
| EPC Rating | B83/B83 |
Features
- A Beautifully Presented Four Bedroom Semi Detached Home with Integral Garage
- Located within a New Private Development just off the Derrynoid Road
- Excellent Location being Walking Distance from Most Town Amenities
- Accommodation Includes Four Bedrooms (Master En-suite), Open Plan Kitchen/Dining/Living, Utility Room & Two Bathrooms
- Oil Fired Central Heating & Heat Recovery System
- Windows Double Glazed in PVC Frames
- Tarmacadem Driveway to Front of Property
Additional Information
Ground Floor
- Entrance Hallway
- With feature wall panelling , cast iron radiator, tiled floor, storage cupboard.
- Downstairs Wc
- With feature wall panelling, cast iron radiator, wc, whb & vanity unit, tiled floor.
- Open Plan Living, Kitchen & Dining
- With laminate wooden flooring to living area, wood burning stove, tv point, tiled flooring to kitchen & dining with double doors to rear garden. Eye & low level kitchen units, breakfast bar area, stainless steel sink & drainer unit, electric hob & oven, stainless steel extractor hood, integrated fridge/freezer, integrated dishwasher, recessed lights to kitchen & dining.
- Utility Room
- With eye & low level units, stainless steel sink & drainer unit, plumbed for washing machine, space for tumble dryer, tiled floor.
First Floor
- Master Bedroom (En-suite)
- With carpet flooring, built in mirrored slide- robes.
En-Suite to include wc, wall hung whb, shower, chrome towel rail, walls part tiled, floor fully tiled. - Bedroom 2
- With feature wall panelling, carpet flooring.
- Bathroom
- With wc, wall hung whb, bath with mixer shower over bath, chrome towel rail, walls part tiled, floor fully tiled, recessed lights.
Second Floor
- Bedroom 3
- With carpet flooring.
- Bedroom 4
- With carpet flooring, storage cupboard.
- Shower Room
- With wc, wall hung whb, shower, chrome towel rail, walls part tiled, floor fully tiled.
- Integral Garage
- With roller shutter door.
- Gardens
- Garden laid in lawn to both front & rear. Rear garden enclosed with wood fence, patio paved area & feature raised planters.
-
Paul Birt

028 7930 1116

