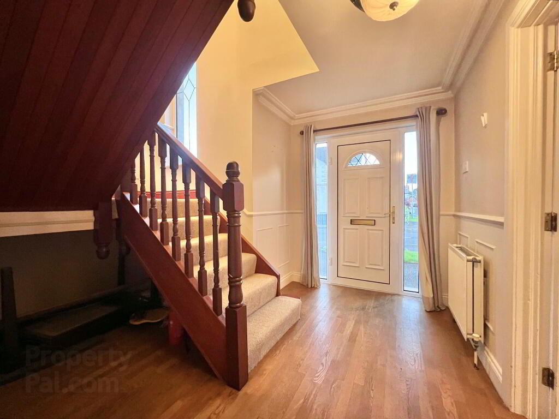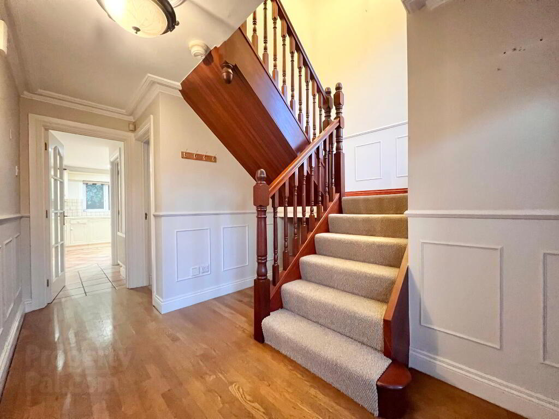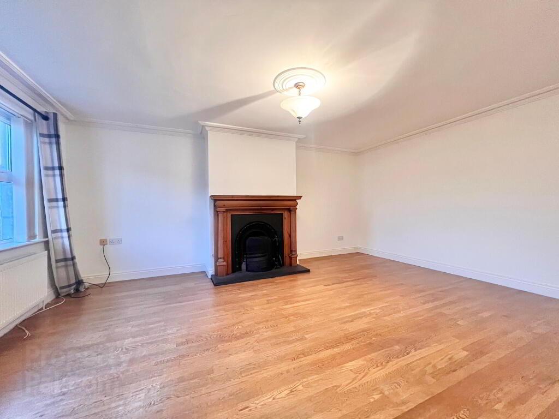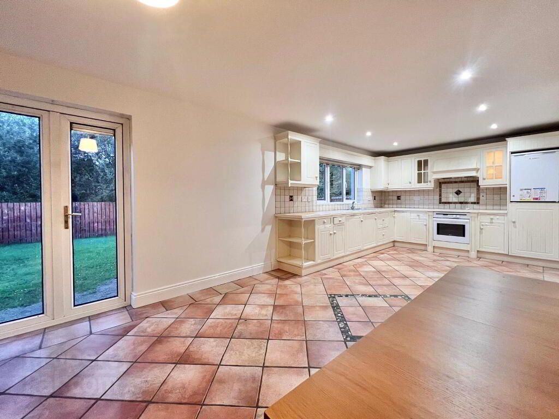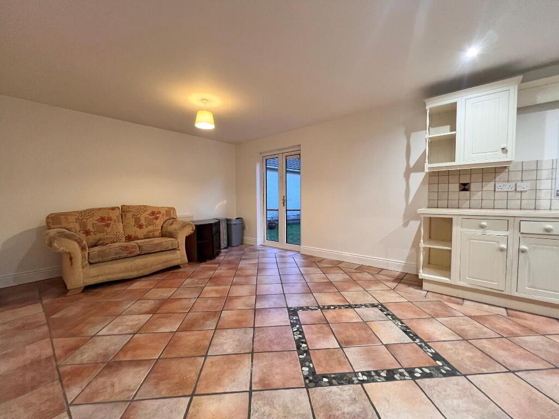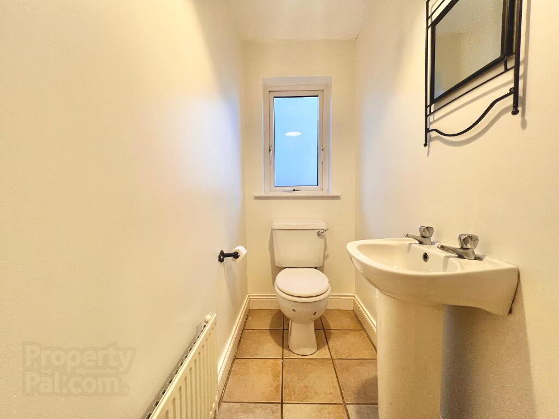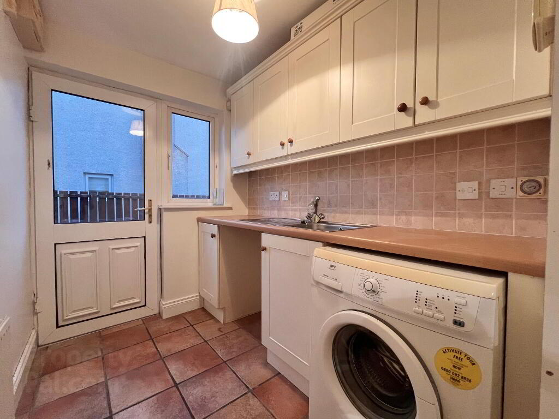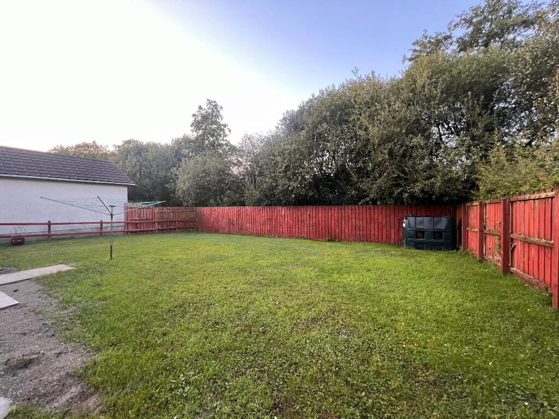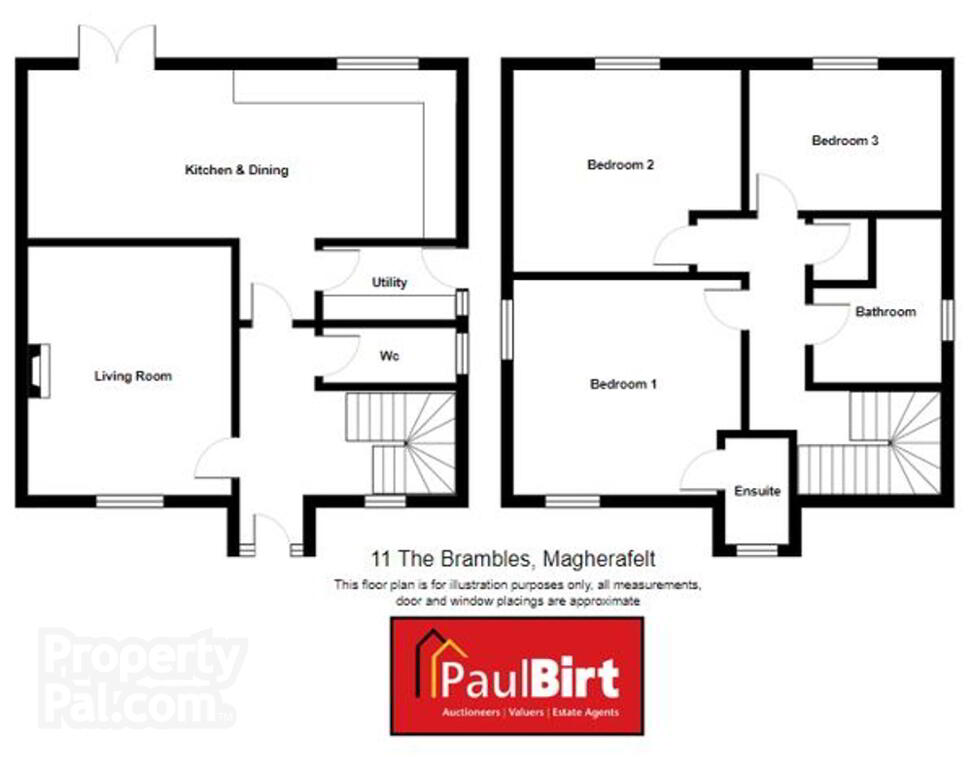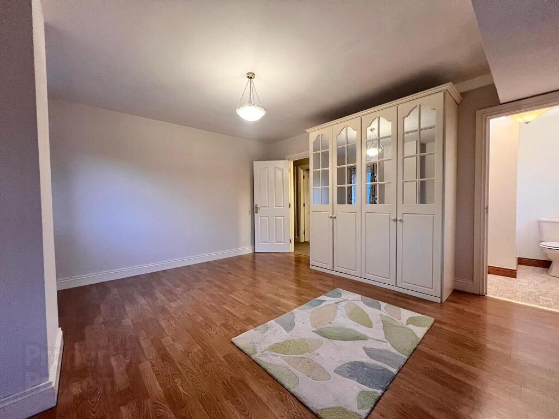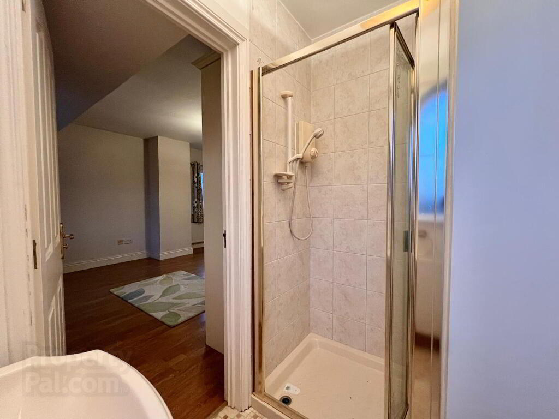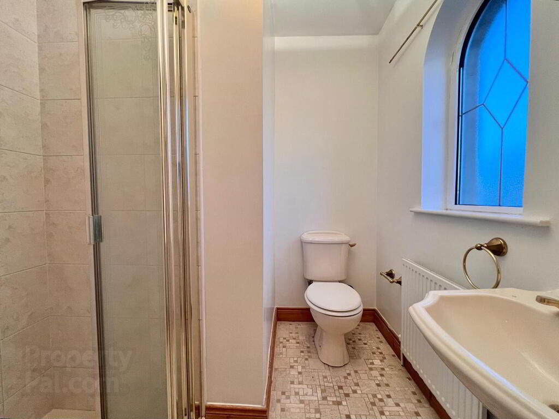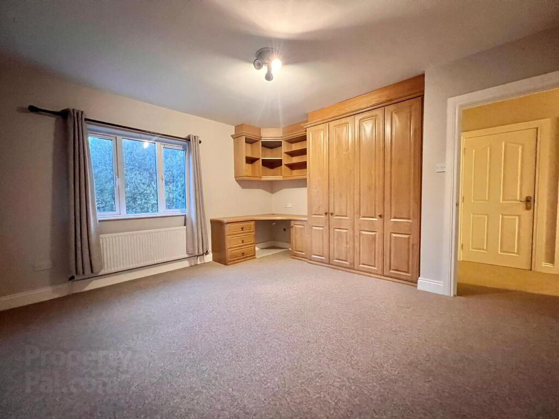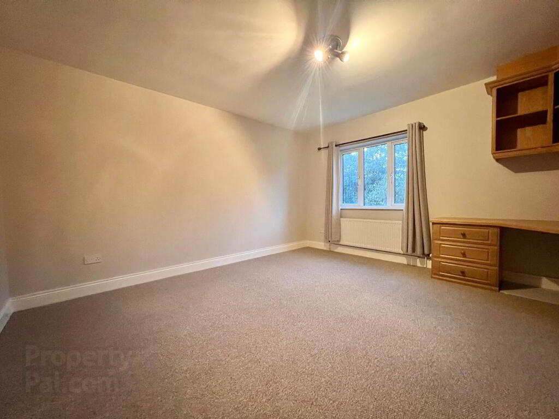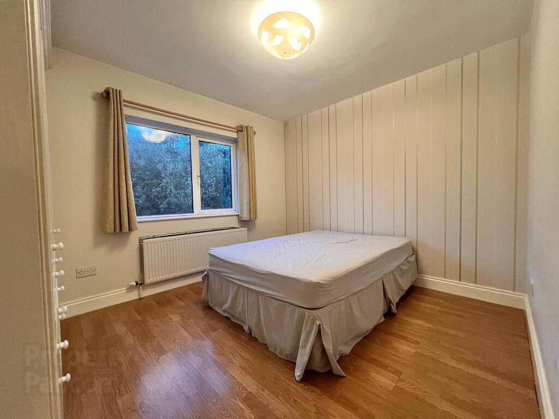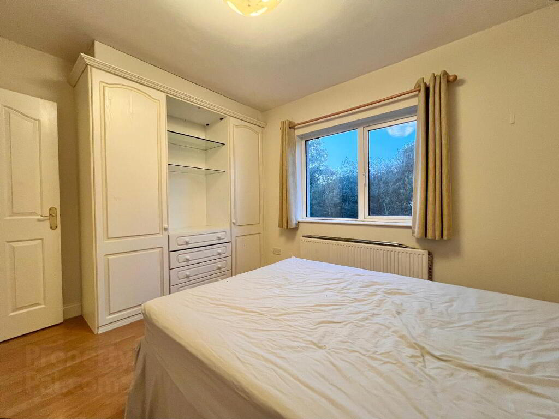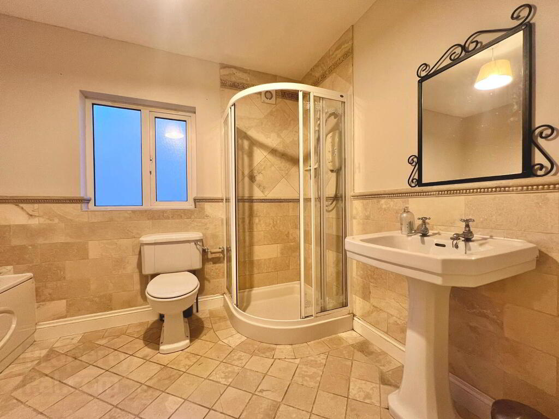
11 The Brambles, Magherafelt BT45 5RY
3 Bed Detached House For Sale
SOLD
Print additional images & map (disable to save ink)
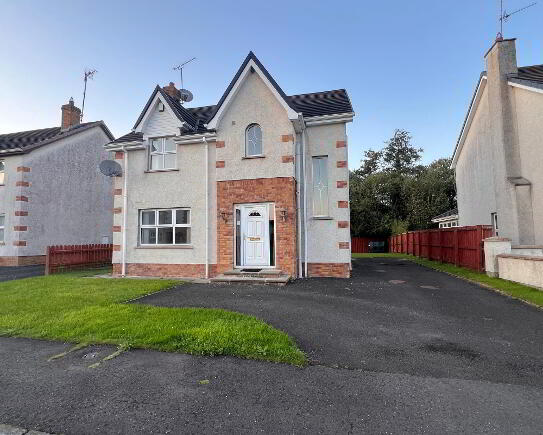
Telephone:
028 7930 1116View Online:
www.paulbirt.co.uk/965034Key Information
| Address | 11 The Brambles, Magherafelt |
|---|---|
| Style | Detached House |
| Status | Sold |
| Bedrooms | 3 |
| Bathrooms | 2 |
| Receptions | 1 |
Features
- Deceptively spacious three bedroom detached family home
- Located quite close to the entrance of the development
- Walking distance to schools & town amenities
- Private, enclosed rear garden
- Oil Fired Central Heating
- Windows double glazed in white PVC frames
- Good parking to the front & side of property
Additional Information
Ground Floor
- Entrance Hallway
- With feature wall panelling, wood floor, cornicing.
- Downstairs Wc
- With wc, whb, tiled floor.
- Living Room
- With fireplace, wood floor, cornicing & centre rose.
- Kitchen & Dining
- With eye & low level units, electric hob & oven, exactor fan, stainless steel sink & drainer unit, walls part tiled, floor fully tiled, dining area, double doors to rear garden.
- Utility Room
- With eye & low level units, stainless steel sink & drainer unit, plumbed for washing machine, space for tumble dryer, walls part tiled, floor fully tiled.
First Floor
- Bedroom One (En-Suite)
- With laminate wood floor, built in wardrobes.
En-suite with wc, whb, electric shower, walls part tiled, floor fully tiled. - Bedroom Two
- With carpet floor, built in wardrobes.
- Bedroom Three
- With laminate wood floor, built in wardrobes.
- Bathroom
- With wc, whb, bath, corner electric shower, walls part tiled, floor fully tiled.
Features
- OFCH
D/G Windows in PVC Frames
Outside
- Garden laid in lawn to front and rear of property.
Tarmacadem driveway.
-
Paul Birt

028 7930 1116

