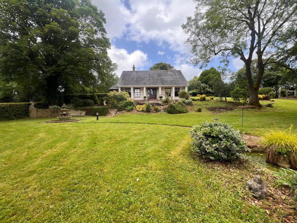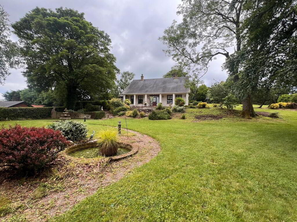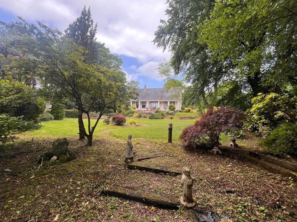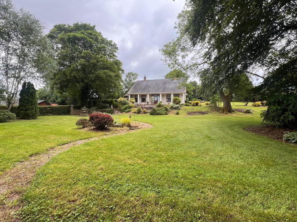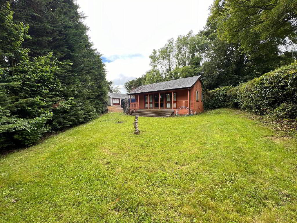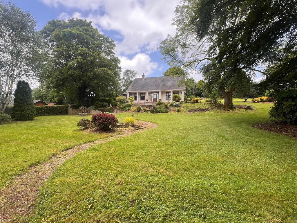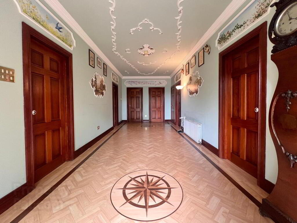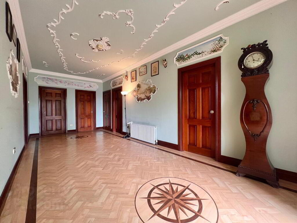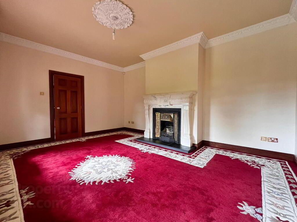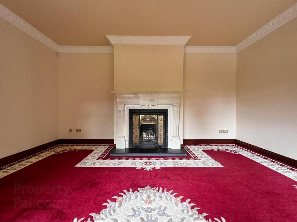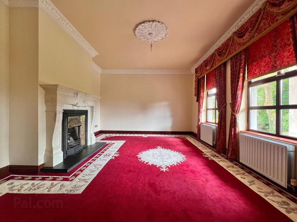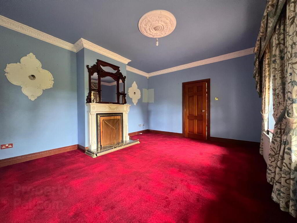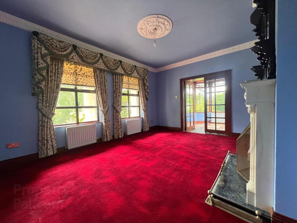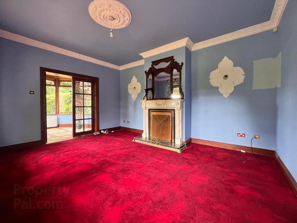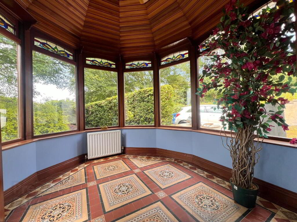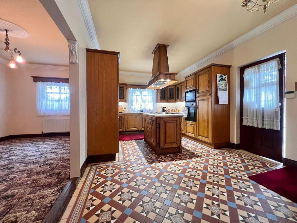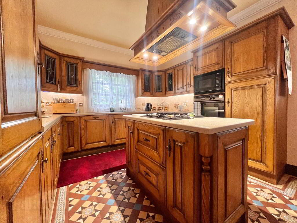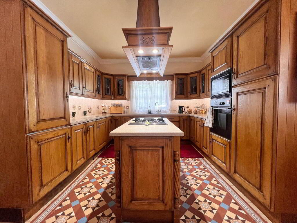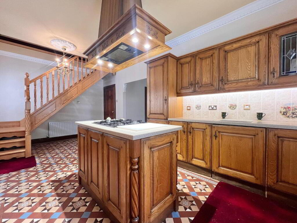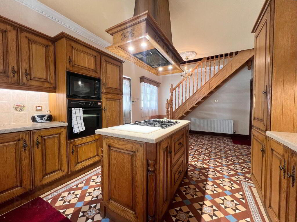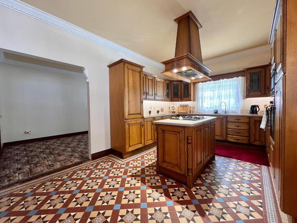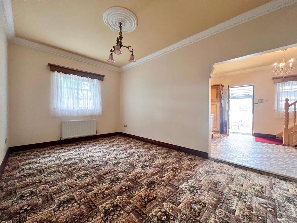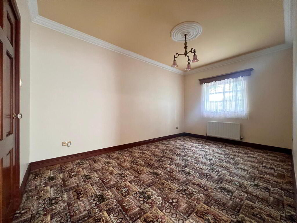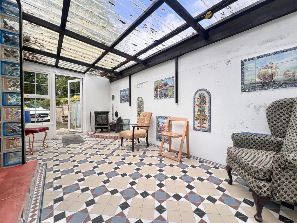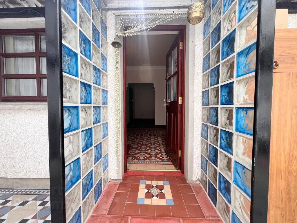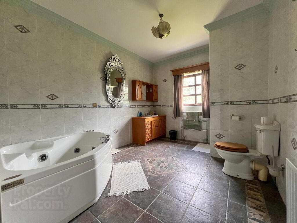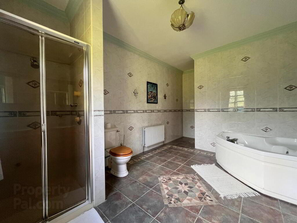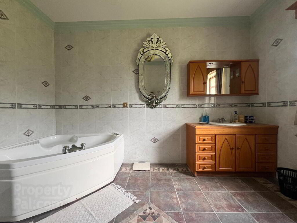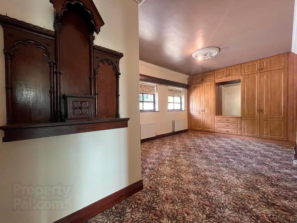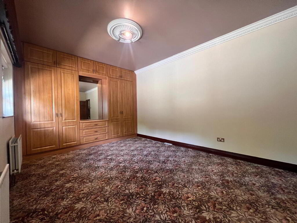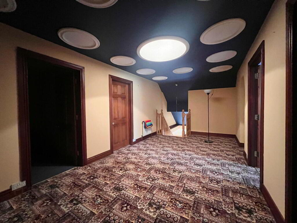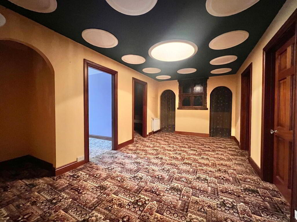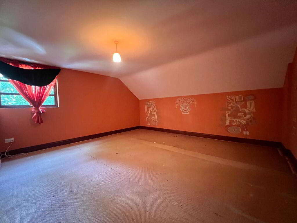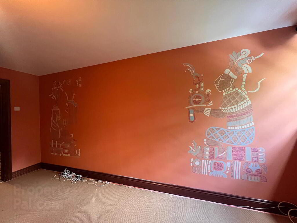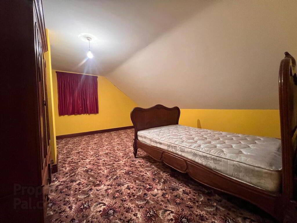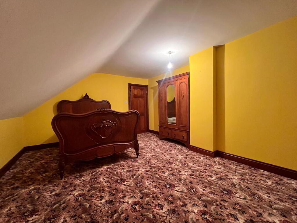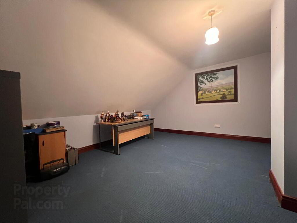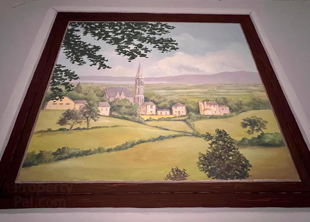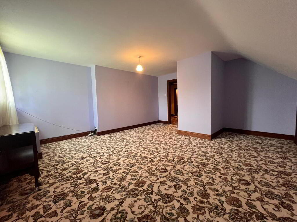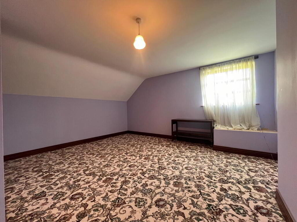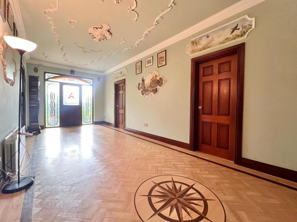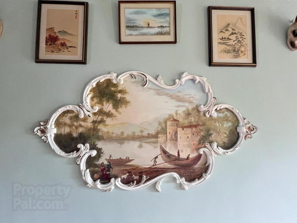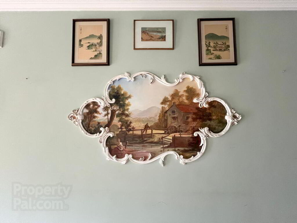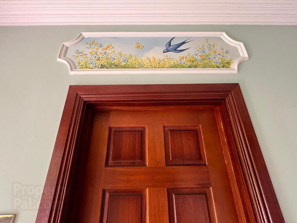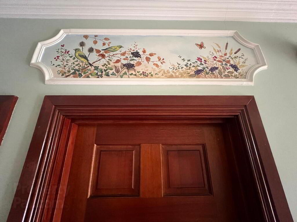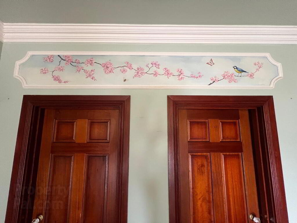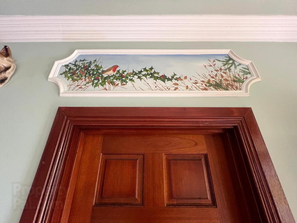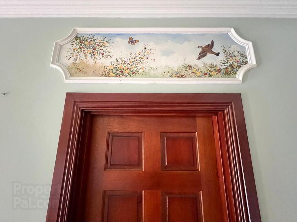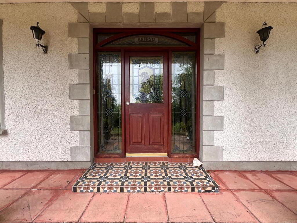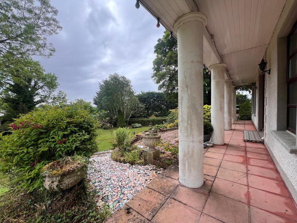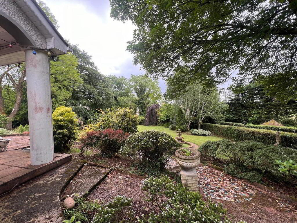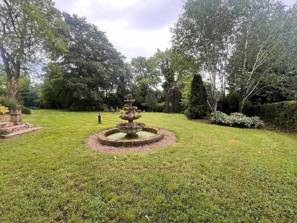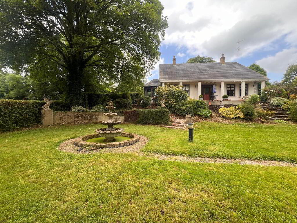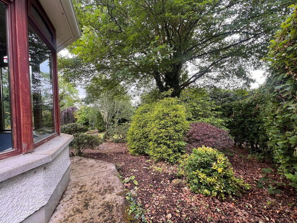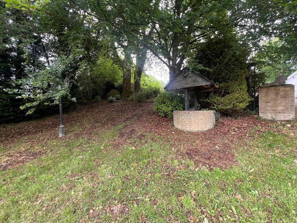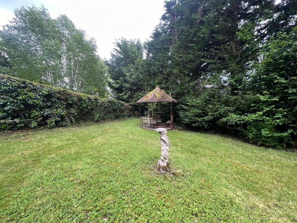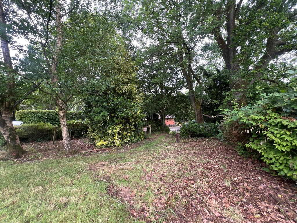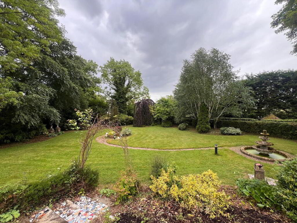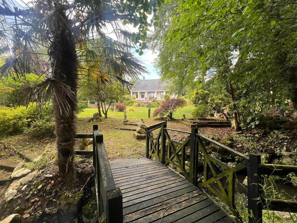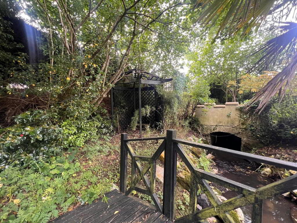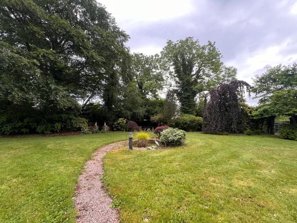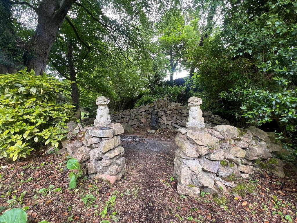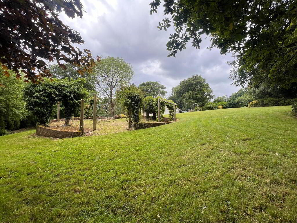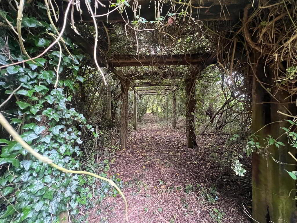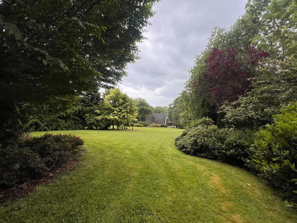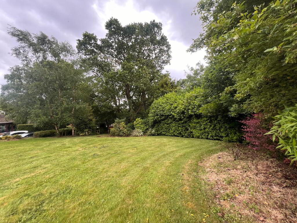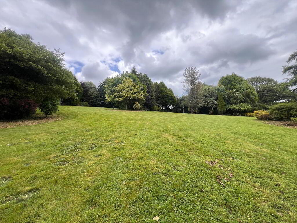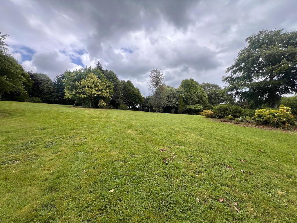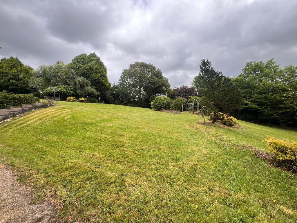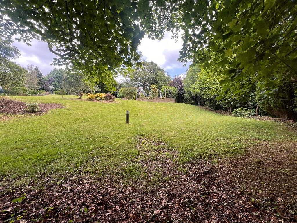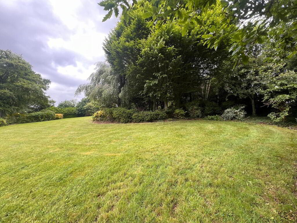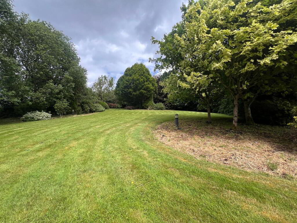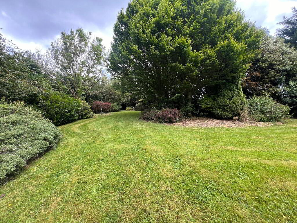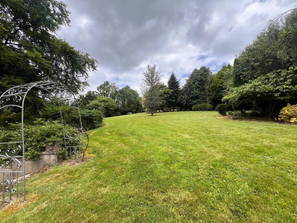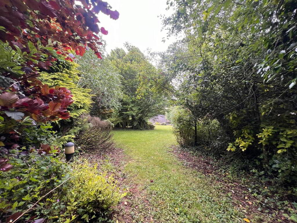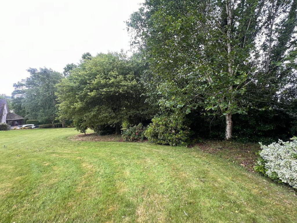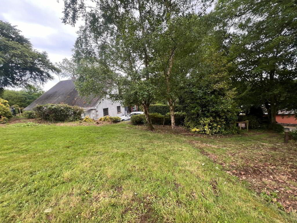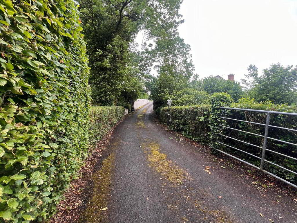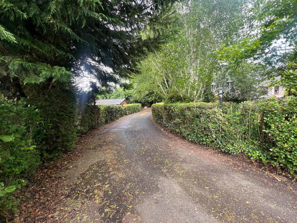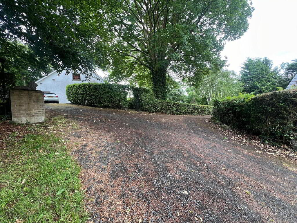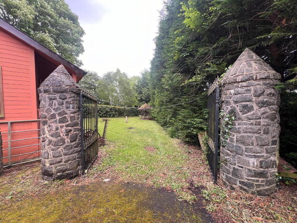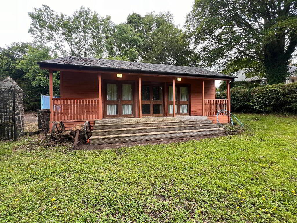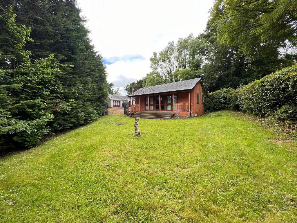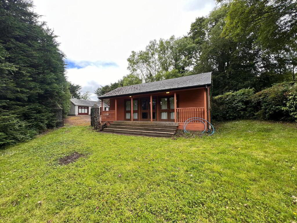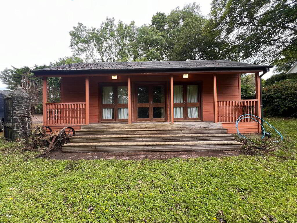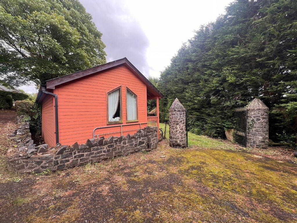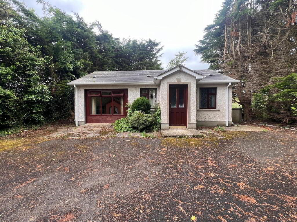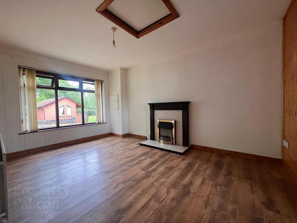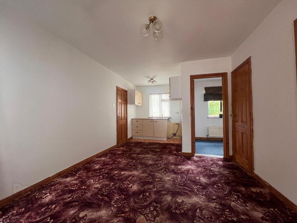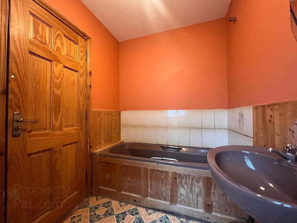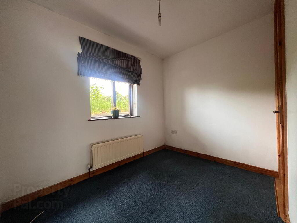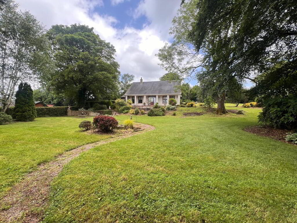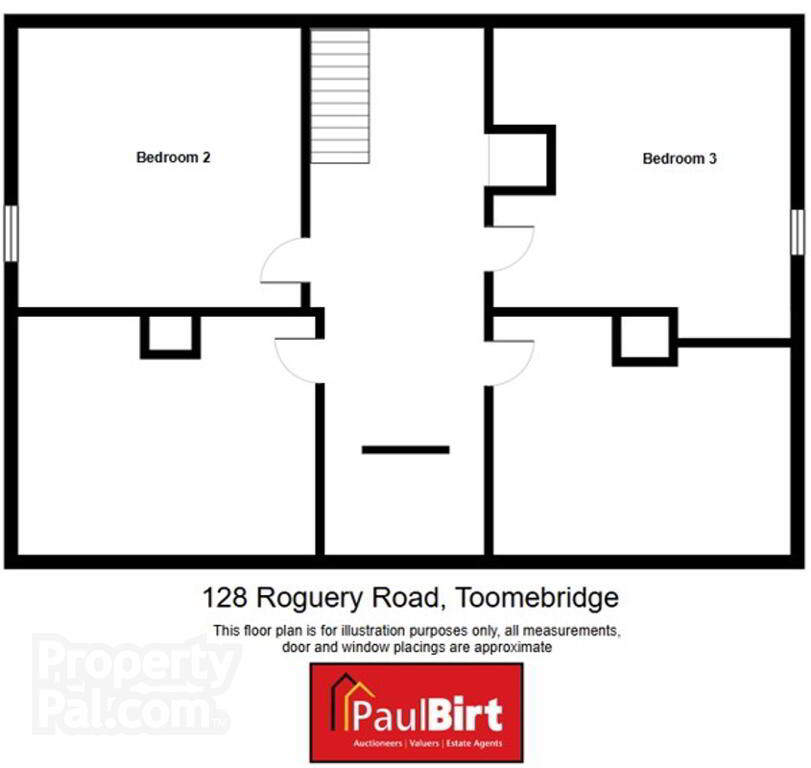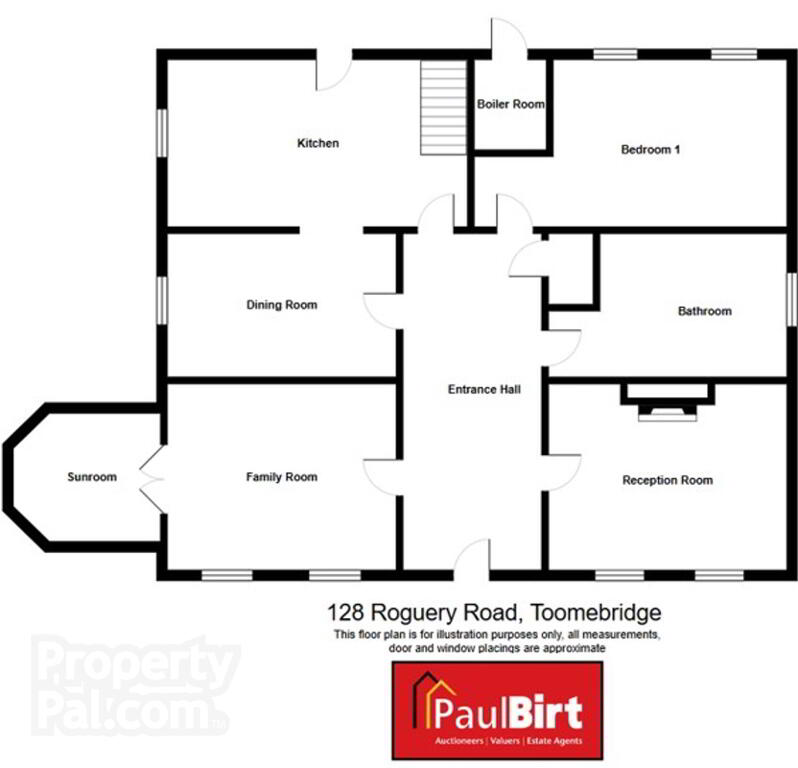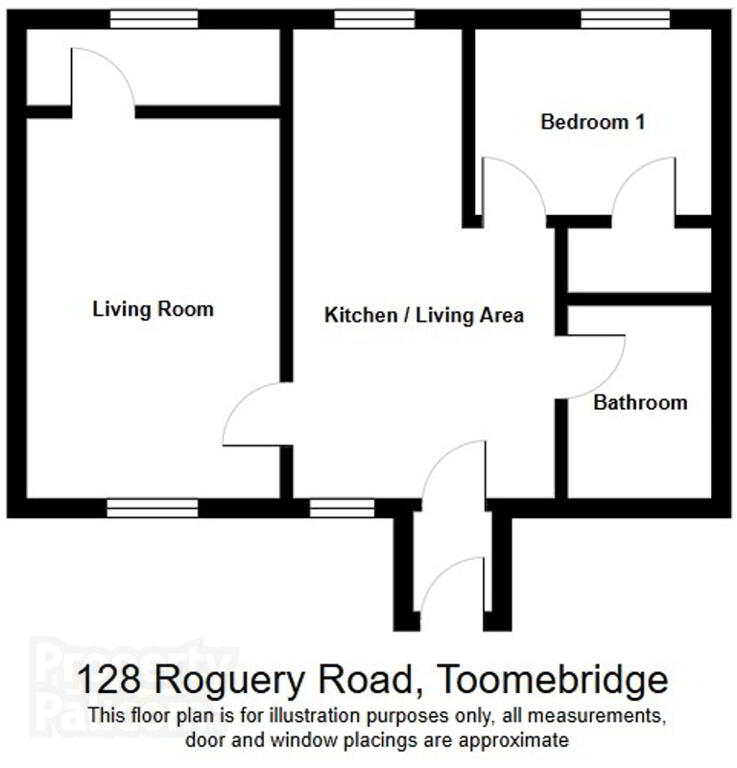
Afran" House By The River, 128 Roguery Road, Toomebridge BT41 3RQ
4 Bed Detached Bungalow For Sale
SOLD
Print additional images & map (disable to save ink)
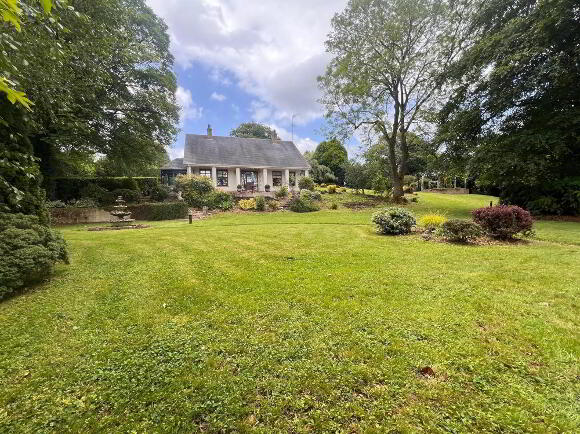
Telephone:
028 7930 1116View Online:
www.paulbirt.co.uk/987096Key Information
| Address | Afran" House By The River, 128 Roguery Road, Toomebridge |
|---|---|
| Style | Detached Bungalow |
| Status | Sold |
| Bedrooms | 4 |
| Receptions | 5 |
| EPC Rating | D63/D65 |
Features
- An exceptional opportunity to acquire this deceptively spacious chalet style bungalow built in 1997.
- With one bedroom cottage and garden room located on this amazing mature site extending to approx. 2 acres tucked away in privacy off the Roguery Road.
- Internally, the property offers excellent accommodation to include three reception rooms and three bedrooms.
- With the opportunity to change two additional rooms at first floor level to two further bedrooms.
- Externally, the property is stunning, accessed via a sweeping entrance driveway into an oasis of privacy with mature gardens, water features, natural running stream with bridge, water pond and garden
- The detached bungalow would be ideal for a granny flat, possible AirBnB, or space to run a small business from home.
- Being located off the Roguery Road, No.128 is ideal for commuting.
- with excellent road links and an easy drive to Ballymena, Antrim, Antrim area Hospital, Belfast International Airport and Belfast via the M2 Motorway.
Additional Information
Ground Floor
- Entrance Hallway
- Spacious entrance hallway with feature stain glass glazing. Herringbone wood floor with medallion inserts, feature rocco wall paintings, cornicing.
- Reception Room
- With feature fireplace, specially fitted red carpet with border & centre piece, cornicing and centre rose.
- Family Room
- With feature fireplace with back boiler, carpet flooring, laminate wood floor, cornicing and centre rose, French doors to sunroom.
- Sunroom
- With feature ornate tiled floor.
- Kitchen
- With an excellent range of solid wood eye and low level units, central island with gas hob, extractor fan, stainless steel sink & drainer unit, electric oven, integrated microwave, walls part tiled, feature ornate tiled floor, open plan to dining room.
- Dining Room
- With carpet flooring, open plan to kitchen.
- Conservatory/Lean Too
- With wood burning stove, Perspex roof, feature ornate tiling to walls, feature ornate tiled floor.
- Boiler House
- With newly fitted boiler, wc, whb.
- Bathroom
- With wc, whb & vanity unit, corner bath, separate shower, walls & floor fully tiled.
- Bedroom 1
- With carpet floor, centre rose, fitted wardrobes.
First Floor
- Bedroom 2
- With feature wall paintings, carpet flooring.
- Bedroom 3
- With carpet flooring.
- Office/Study
- With feature wall painting of Moneyglass Chapel, carpet flooring, could be converted to provide fourth bedroom subject to necessary consents.
- Games Room
- With carpet flooring. Could be converted to provide fifth bedroom subject to necessary consents.
- Landing
- Private area for built in safe.
Features
- Wall paintings by Artist, Naoimhe McBride.
EXTERNAL
- Magnificent mature gardens laid in lawn with a selection of mature trees and shrubs
Large Mature site extending to approx. 2 Acres
Well located on the property beside general purpose store (may be possible to get spring water)
Pergola
Water fountain and feature pond
Outdoor lights through garden and along laneway
Stone pillar entrance to garden room
New condensing oil burner fitted in 2023
General purpose store
Electric down laneway to pillars
Gates are not electric
GARDEN HOUSE
- Wooden garden house with electric connected, private garden and hedging.
Garage converted to one bedroom bungalow
- Open Plan Kitchen/Living Area
- With eye and low-level kitchen units, stainless steel sink unit.
- Bedroom
- With laminate wood floor, storage cupboard.
- Bathroom
- With wc, whb, bath, wall’s part tiled, floor fully tiled.
-
Paul Birt

028 7930 1116

